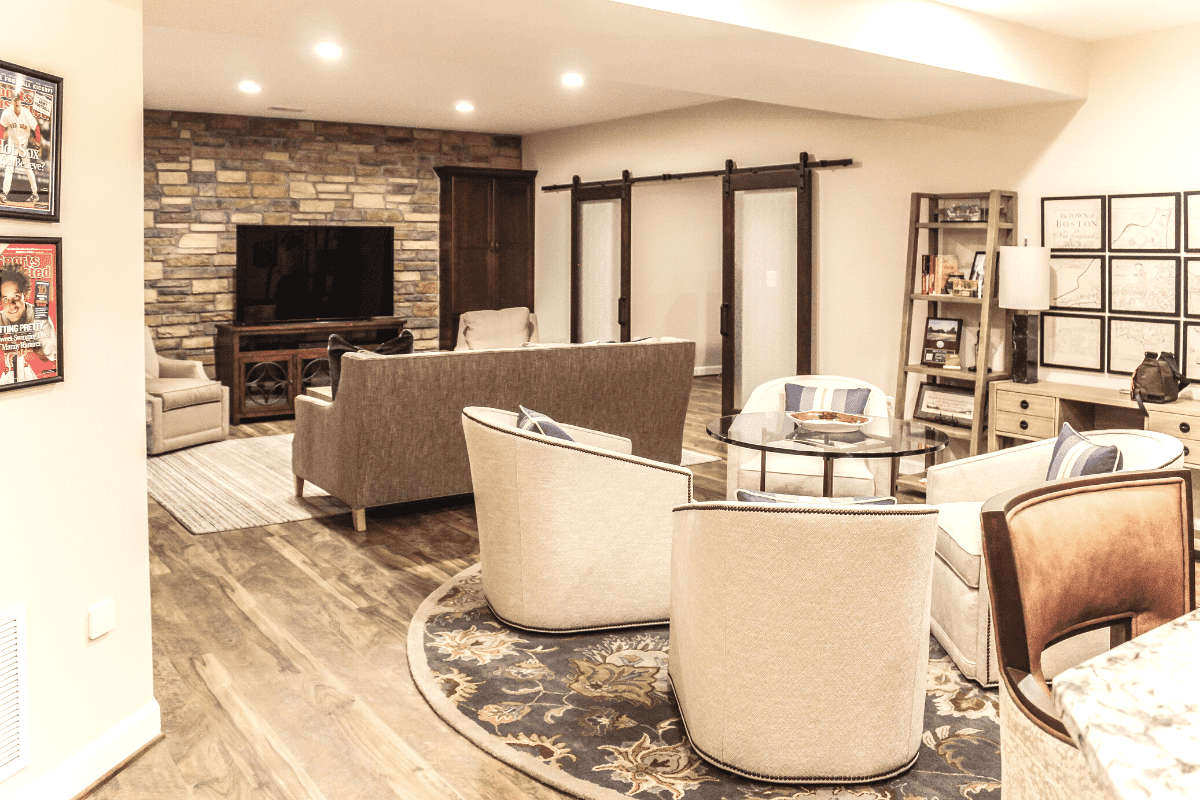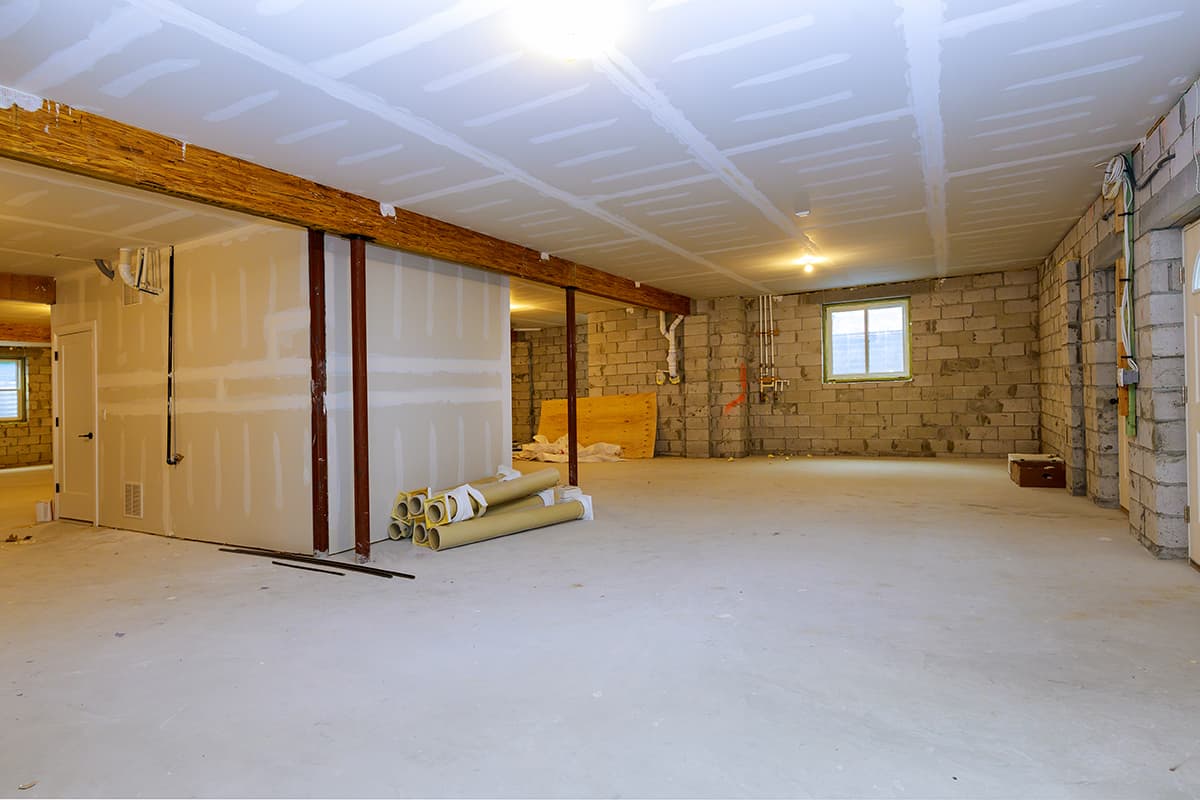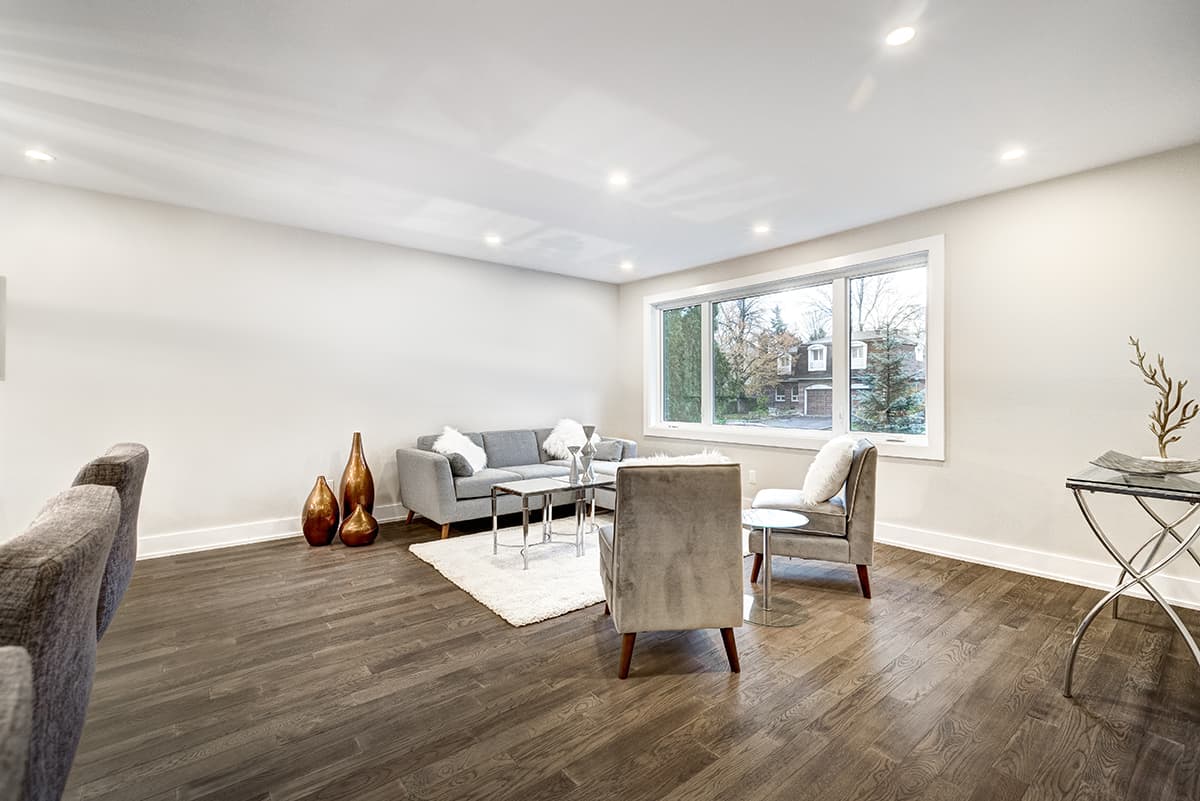Considering a Basement Addition? 6 Things to Keep in Mind
17
February 2023

Posted By Rendon Remodeling & Design on February 17th, 2023 in basement finishing, basement remodeling, basements, home remodeling, home renovations, interior remodeling No Comments
Basement additions and remodels can be an exciting way to add extra space and value to your home. But before you start planning, it’s important to consider some of the unique challenges of a basement addition or remodel. We’ve put together a list of six key aspects to keep in mind when considering a basement addition to ensure your project is successful.
1) Establish Your Budget
When considering a basement addition or renovation, an important first step is to set a budget. Establishing a budget can help ensure the project stays on track and that you avoid overspending. Your overall budget also determines the scope of work that can be completed.
For example, clients often visualize a basement with a full bathroom, but their project budget needs to also align. A way to save on budget is to remodel the basement in separate phases. Phase One might include finishing the basement and roughing in plumbing and electrical for a future bathroom or wet bar. Phase Two would then incorporate remodeling the full bathroom.

2) Determine Your Needs and Goals
Before you can begin thinking of design, you have to understand your needs and goals for your basement. First, it’s beneficial to consider how much space you want to remodel and what you desire for each area of the space. Next, consider all the items you would put in each area and whether you need to figure out furniture or decorations. And lastly, it is a good idea to leave a portion of the basement unfinished for miscellaneous storage. This is important to keep that in mind as you design the space.
When visualizing your ideal basement, you can consider various rooms, purposes or areas for the space:
- a family room
- recreation room
- bedroom
- office
- bathroom
- wet bar
- kitchen area
- storage, etc.
This process of determining the plan and the goals for how the basement will be used, provides a clearer idea for the potential layout and design of the space. However, there are a few more aspects of the remodel to keep in mind, which can impact the budget and scope for the project.
3) Extra Rooms Consideration
Adding extra rooms can be a great way to make the most of your space when planning a basement addition. Are you adding a bathroom, wet bar, or kitchenette? If so, their location is significant because new plumbing lines are required; however, some basements have rough-in plumbing for bathrooms and wet bars, which may dictate the space’s location. The more you move the plumbing, the more cost involved, which may also require a concrete tear-out to run new plumbing under the concrete slab.
For bathrooms, you will want to determine if you want a half-bath or full-bath and how much space you’ll need. Do you need a simple or large bathroom to accommodate the elderly or someone with specific needs?
For wet bars and kitchenettes, you’ll need to determine the size. The larger the space, the more cost is involved due to the need for more cabinetry, countertops, appliances, etc., which can be costly. A wet bar is more for entertaining and serving drinks, while a kitchenette is designed to serve drinks and prepare food. A kitchenette may be more desirable if the space is for a rental, guests, in-laws, etc. If this is the case, there may be specific requirements from the county to add a kitchenette which impacts the budget as well as timing.

4) Waterproofing the Existing Space
Before starting any basement renovation project, it is essential to ensure the space has no water leakage or seepage problems. Proper waterproofing is the key to preventing costly damage from water in the future.
When waterproofing a basement, you should consider a few key things. First, inspect for cracks and other sources of potential water entry. Often this simply involves ensuring you have proper drainage on the outside and that the grade slopes away from the house. Next, ensure that gutters, downspouts, and sump pumps are functioning correctly and not blocked by debris.
By taking these steps, you can ensure that your basement is watertight before you start your renovation. Doing this, in the beginning, will save you time and money in the long run and help you create a safe and healthy living environment for you and your family.
5) Assess Emergency Egress Requirements
Does your basement meet emergency egress requirements? If not, for fire safety reasons, you may need to add an emergency egress window or door to meet county requirements. When considering basement bedrooms, it is legally required to have an egress window or door.
Adding an egress window or door can be a significant expense, so you want to determine early on as you plan your budget. Adding these additional features and keeping in mind the location of the egress window or door, will help determine which layout will make the most sense.

6) Determine Finishes for the Space
When planning your basement remodel, you should consider other finishes such as trim, doors, etc. Do you want the trim and doors to match the rest of the house? Or are you looking to change the style of the basement and use something different? These are all important factors to consider when finishing the space.
Another important finish in a basement remodel is the flooring. First, you should determine if you wish to carpet the space or use solid surface flooring. Luxury vinyl plank flooring is excellent for basements because it is water-resistant and holds up well with kids, animals, etc. It is also healthier than carpet.
Rendon Remodeling and Design is the top choice in Northern Virginia for basement remodels and additions. Our experience and expertise help our clients create their dream basements! From designing and planning, to managing the entire construction process, we are the perfect partner.
Our team will work with you to ensure your project is completed at the highest standards, on time, and on budget. Whether you need additional bedrooms, a home office, or a family recreation room, we’re here to make your dream basement a reality.
Schedule a free consultation to learn more about our services and how we can help you transform your home!
(703) 444-3127




