Beautiful Kitchen and Master Bedroom Expansion and Addition
21
April 2023
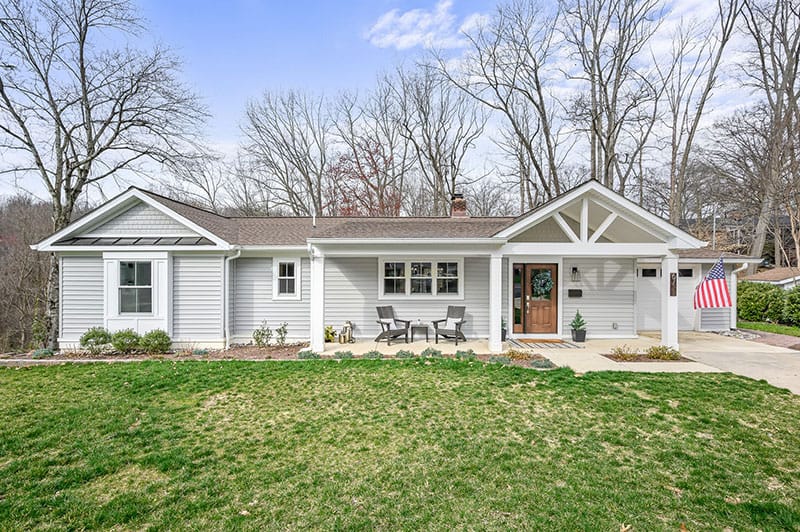
Posted By Rendon Remodeling & Design on April 21st, 2023 in bathroom remodeling, bathroom renovations, Certified Kitchen & Bath Remodeler, Certified Remodeler, full service remodeling company, home remodeling, home renovations, interior remodeling, kitchen remodeling, kitchen renovations, northern Virginia, Northern Virginia Remodeling, residential remodeling No Comments
If you’re looking for innovative ways to maximize your home’s space, this is a blog post you’ll want to bookmark! This case study explores how the Rendon Remodeling & Design team increased the size of one Northern Virginia family’s kitchen, creatively used the existing master bedroom space to create a second bedroom, enlarged the family room, and added a front porch onto their existing home. We’ll examine the design process and challenges to highlight how we achieved their desired outcome.
The Process
SPRINGFIELD, VA––This house was small and lacked character in the front area. This project aimed to expand the kitchen, create a better master bedroom, create a larger master bath, and ensure there were three bedrooms on the main floor.
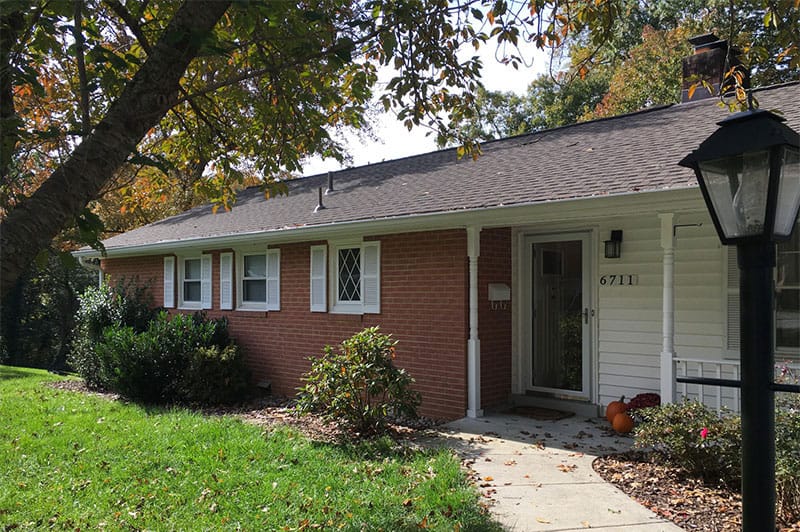
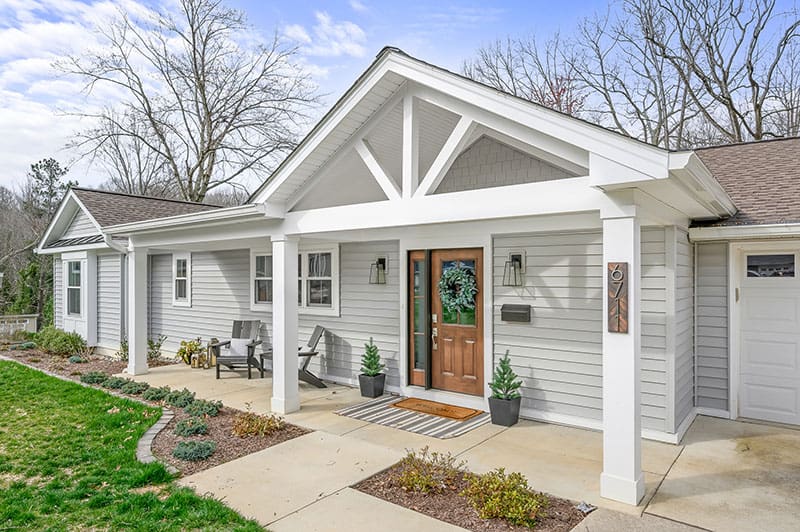
As we added to the front of the home, we were able to accommodate their needs and improve the home’s character and architecture at the same time. We greatly enhanced the home’s curb appeal by redesigning the roof lines and adding a large front porch. We also replaced all the siding and painted the exterior brick, which helped enhance the house’s appearance. We used specialty paint for the exterior brick, explicitly designed for painting masonry, to ensure a long-lasting, durable finish.
Regarding the interior changes, the kitchen is now a wide open, airy, bright space featuring white cabinets and a rustic, stained island and a clean and classic elongated subway tile in an offset pattern. In addition, the homeowners chose a white marble-look quartz for the countertop and an apron-front, cast sink which brightened a previously dark kitchen.
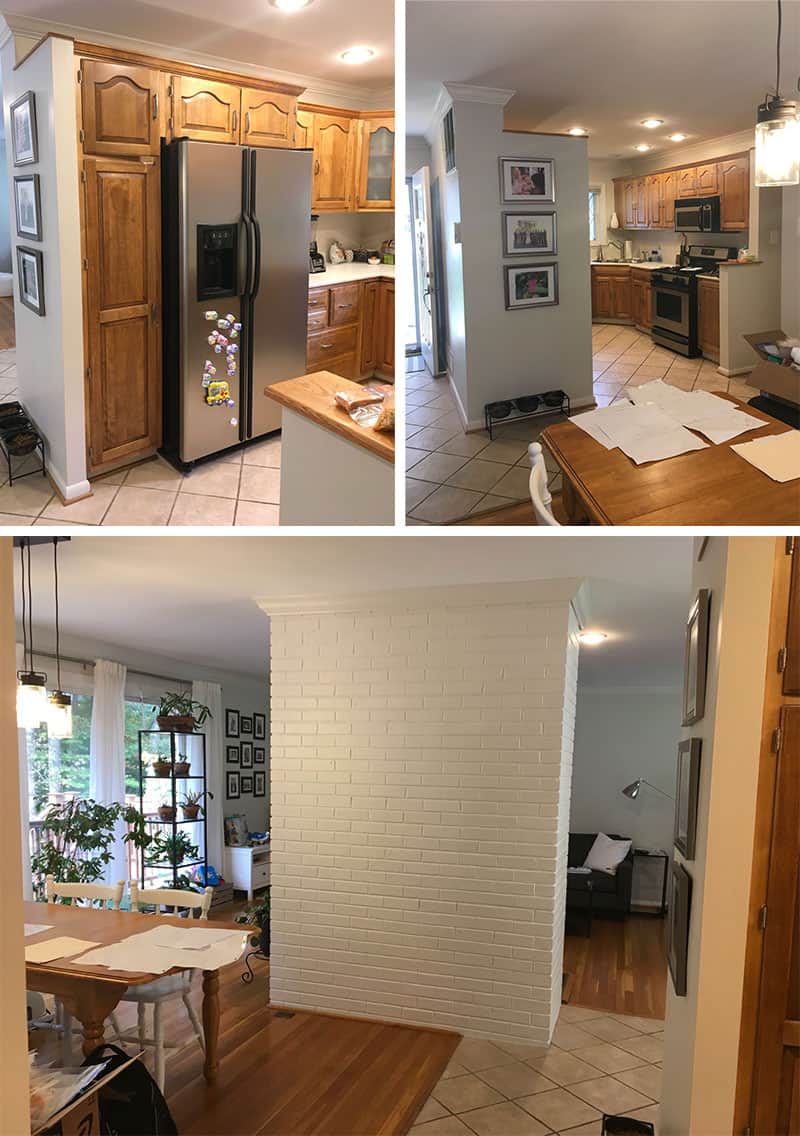
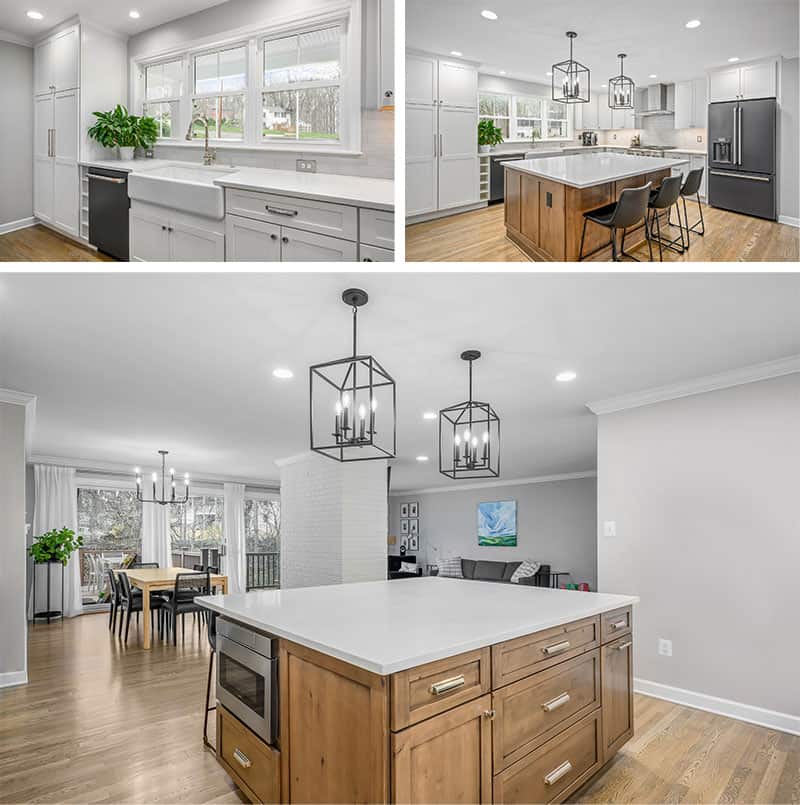
The team also expanded and opened the kitchen into the living and dining room area to provide a larger and more functioning living space for the family to enjoy. Now, the home’s main area for gathering and entertaining is bright, open, and updated, and provides the space and features the family will enjoy for years to come!
Finally, we created a larger master bathroom suite for the family. They desired an updated contemporary look featuring a gorgeous, classic Calacatta marble-look 12 “x 24” porcelain tile paired with floor tiles in classic black herringbone. The bathroom features white shiplap, a white quartz countertop contrasted with a stunning rustic wood vanity. The enlarged master bathroom is quite a transformation!
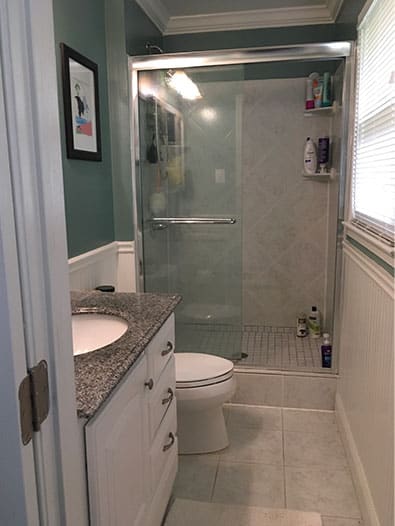
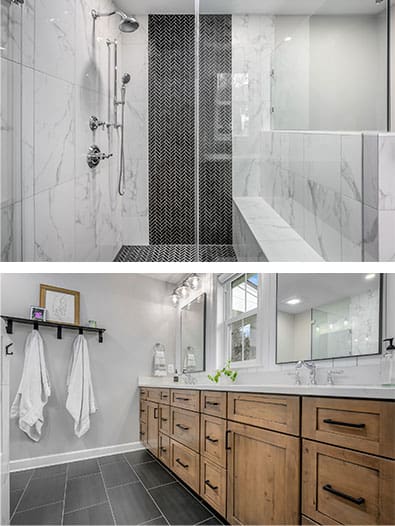
The Perfect Sanctuary
The homeowners are thrilled with the results of their renovation. They now have a more spacious kitchen that offers easier access to the living room. In addition, the master bathroom improvements were a great touch and added to the home’s overall look and feel. They are delighted, and the home remodel truly enhances their living experience.
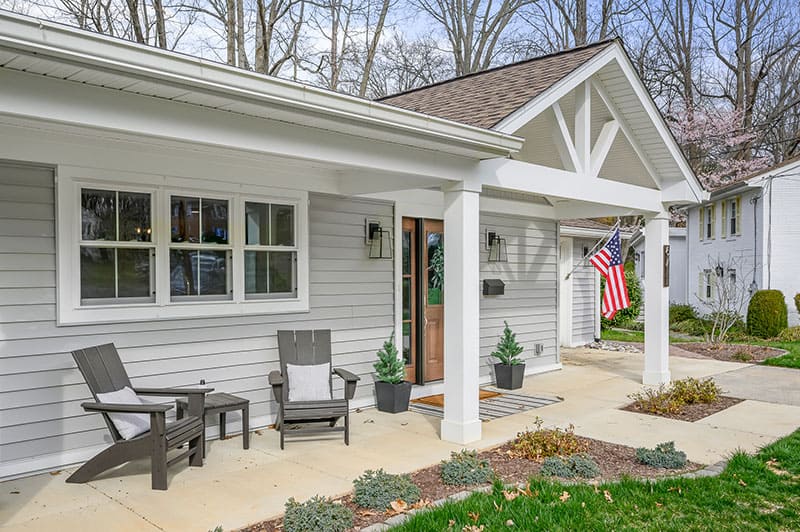
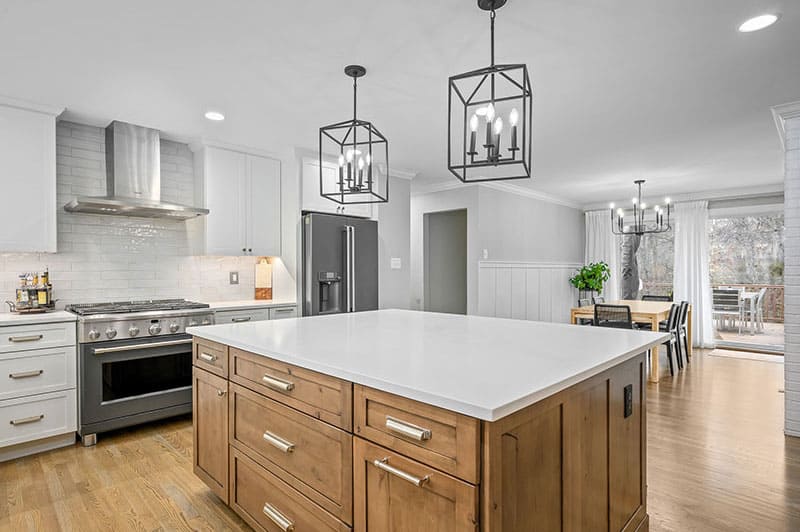
Contact us if you’re daydreaming of a remodel! We’re excited to discuss your desires and goals to create the space of your dreams. (703) 444-3127




