Project Case Study: Master Bathroom & Bedroom Renovation
14
June 2020
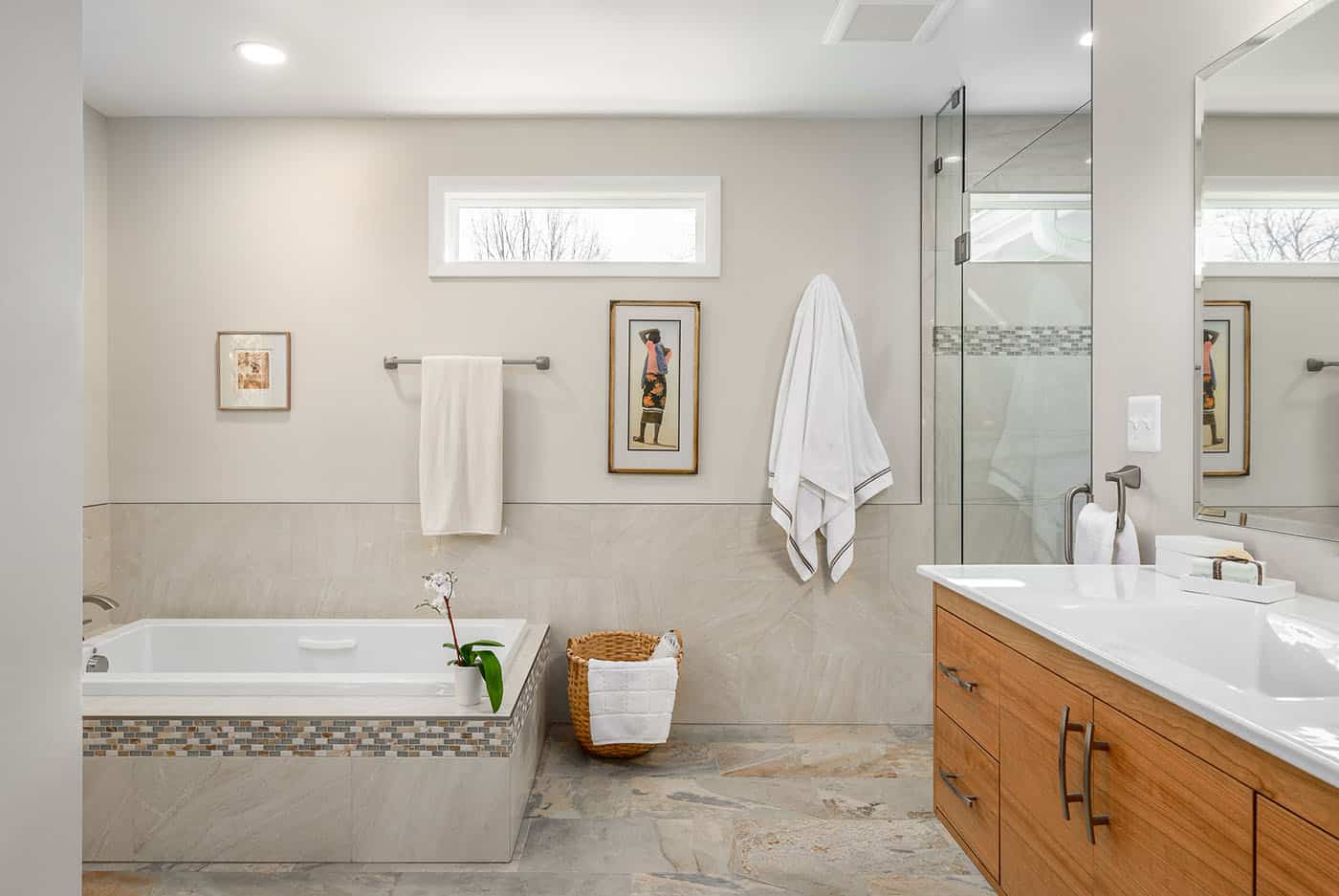
Posted By Rendon Remodeling & Design on June 14th, 2020 in bathroom renovations, Master Bedroom remodeling No Comments
Here at Rendon Remodeling, the entire process of a home renovation process is important to us. We value creating a strong relationship and open line of communication between our customer, design team, and production team from start to finish. This includes a period of reflection to ensure our customer is satisfied and our team achieved its goals. Here we spotlight a very successful master bathroom & bedroom renovation!
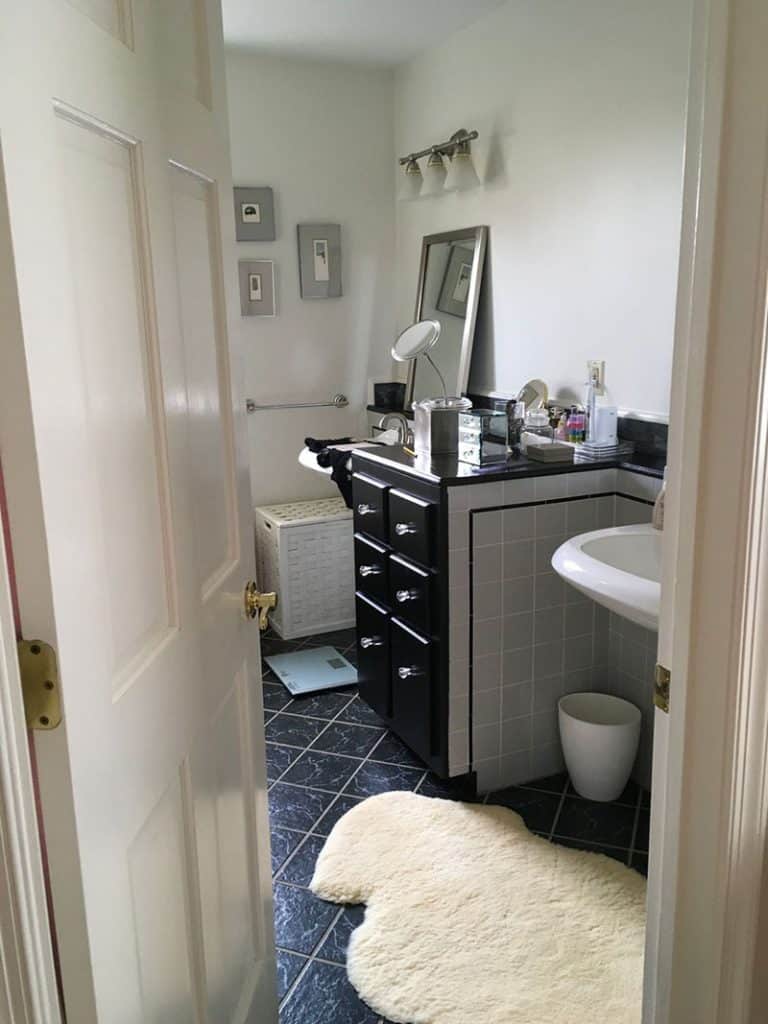
Project Background
The homeowner loved everything about her home. Well, almost everything. She despised her master bathroom, and as bathrooms are one of the biggest parts of our daily routines, an upgrade was necessary. Her original bathroom had limited natural light and accessibility so the she was really looking for a more spacious and aesthetic design – one that matched the rest of her home.
That’s where we came in.
Master Bathroom: Before
The Process
To start, our team looked at the original footprint of the bathroom and location of windows & structural pieces to determine if we needed to find more space for the new room or if we could work within the existing area. We tried a few different layouts that gave options for size and entry location.
In making space for the new bathroom, we had to take away some existing closet space (the former closets were oddly sized and not functional) and move the bathroom entry to the bedroom. This allowed us to move and enlarge the shower, and add a new walk-in closet which was much more functional for the homeowner.
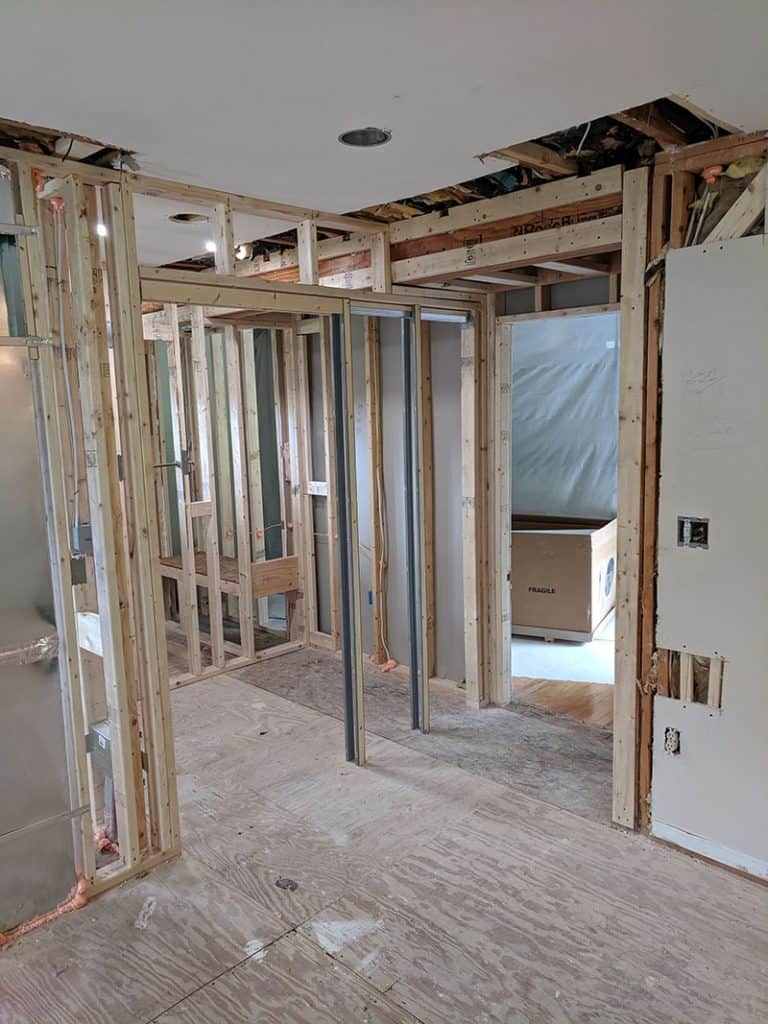
To bring more daylight to the space while maintaining privacy, we added two long transom windows. The homeowner was not as concerned about privacy from the bedroom to bathroom, so to maximize her space and give an open feel we opted not to have a door between the bedroom and bathroom.
One wall to be removed to open the space was a structural wall, so it needed to be properly engineered and framed to support the opening. Our production team worked with structural engineers to properly calculate and size the new beam and posts to support the opening. This work was all permitted & inspected by the County.
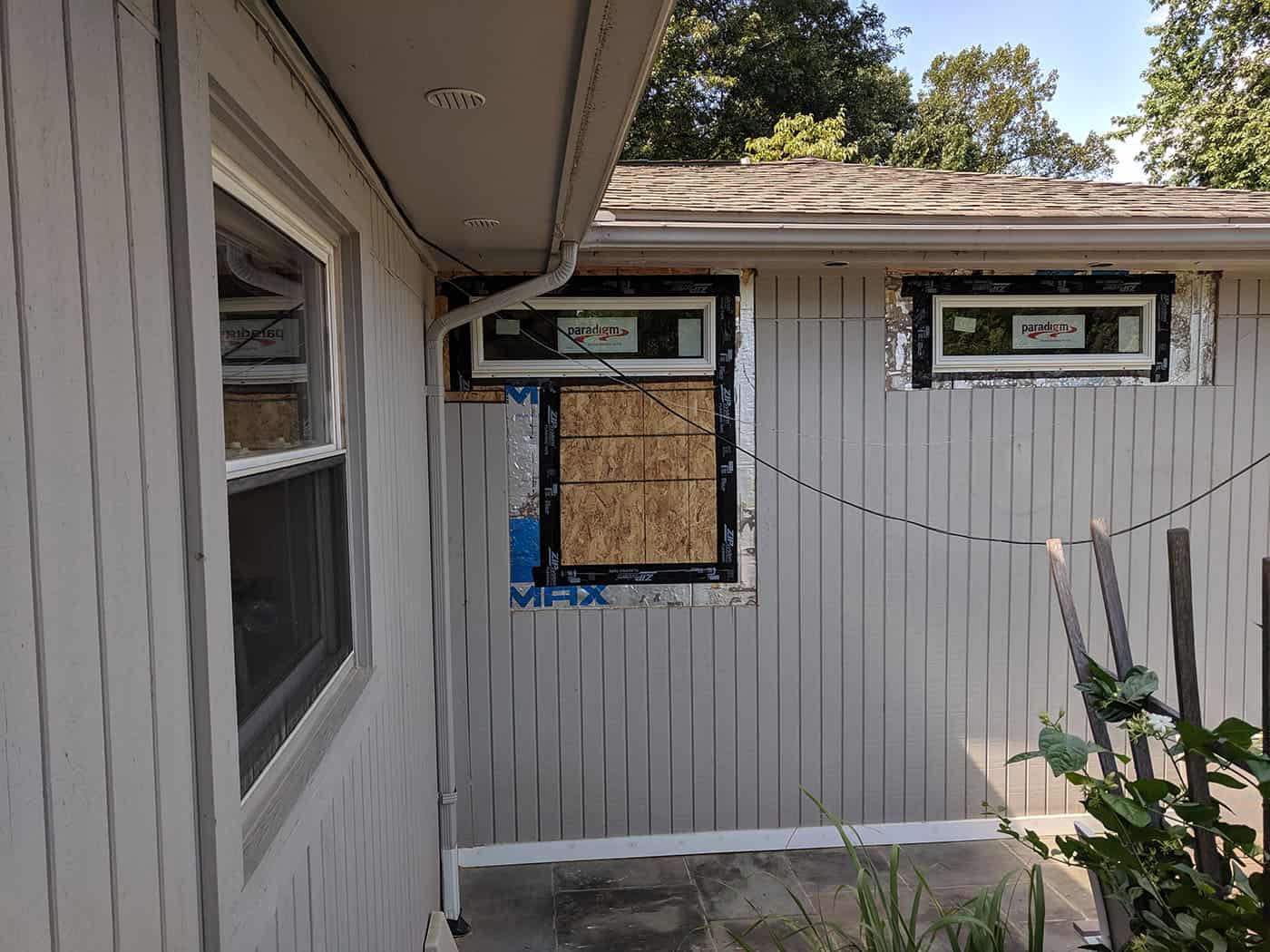
A Beautiful Finish
The homeowner is completely thrilled at the result of her master bathroom & bedroom transformation. The new layout provides privacy without chopping up the area, the addition of the two transom windows lets in considerable natural light, and the quality & beauty of the materials used and the installation created her dream bathroom.
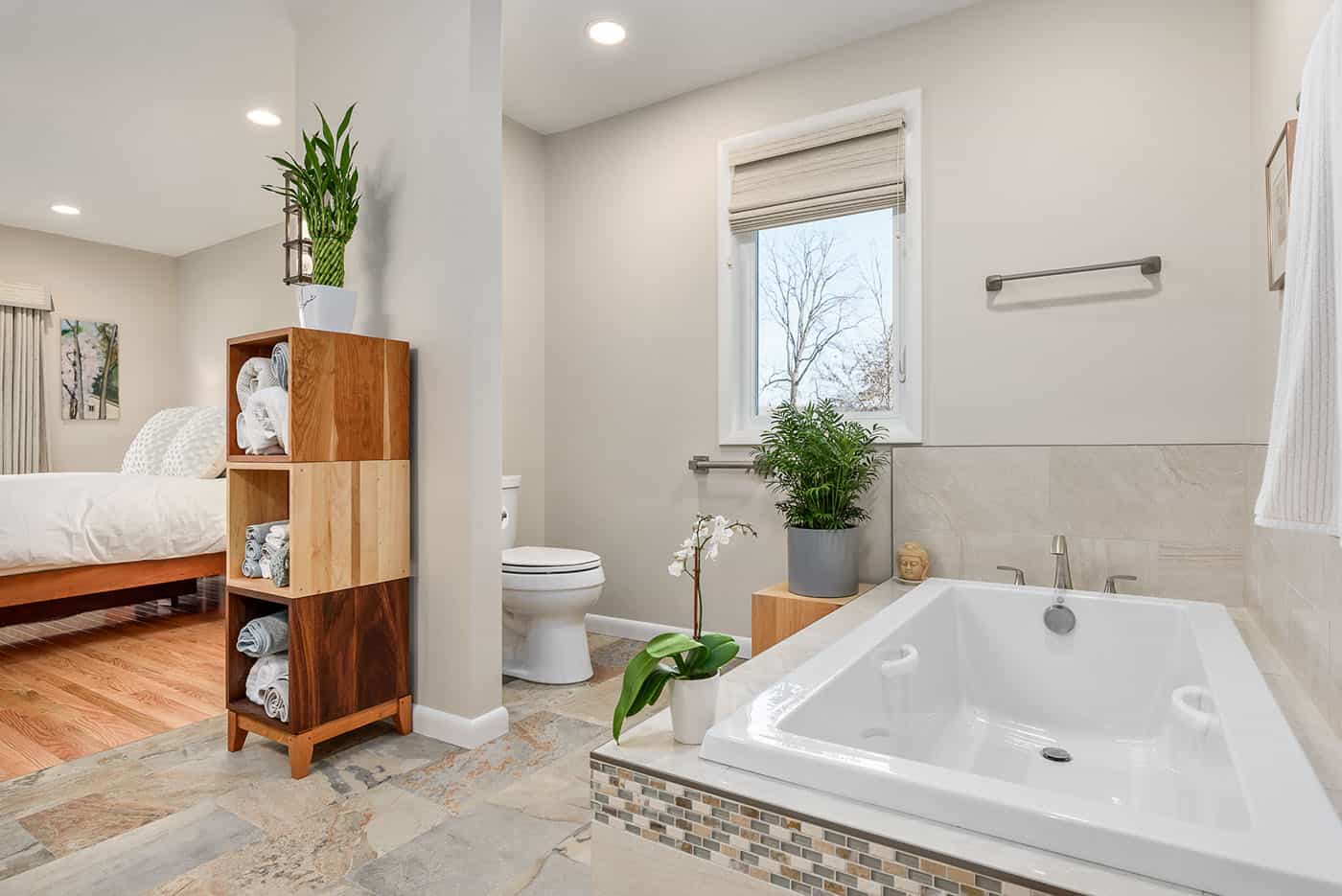
Our team thoroughly enjoyed selecting the materials for this project. The homeowner is well traveled and has much original artwork in the home, so the materials used for the new master bath worked with these concepts in mind.
We brought nature indoors using a natural slate-look tile with high variation on the floor, and paired that with an elegant polished sandstone-look tile on the walls, using an accent mosaic of glass and natural stone. The vanity is a stained wood and is a wall-mounted “floating” style, which makes a strong design statement and keeps the entry to the bathroom feeling light and open.
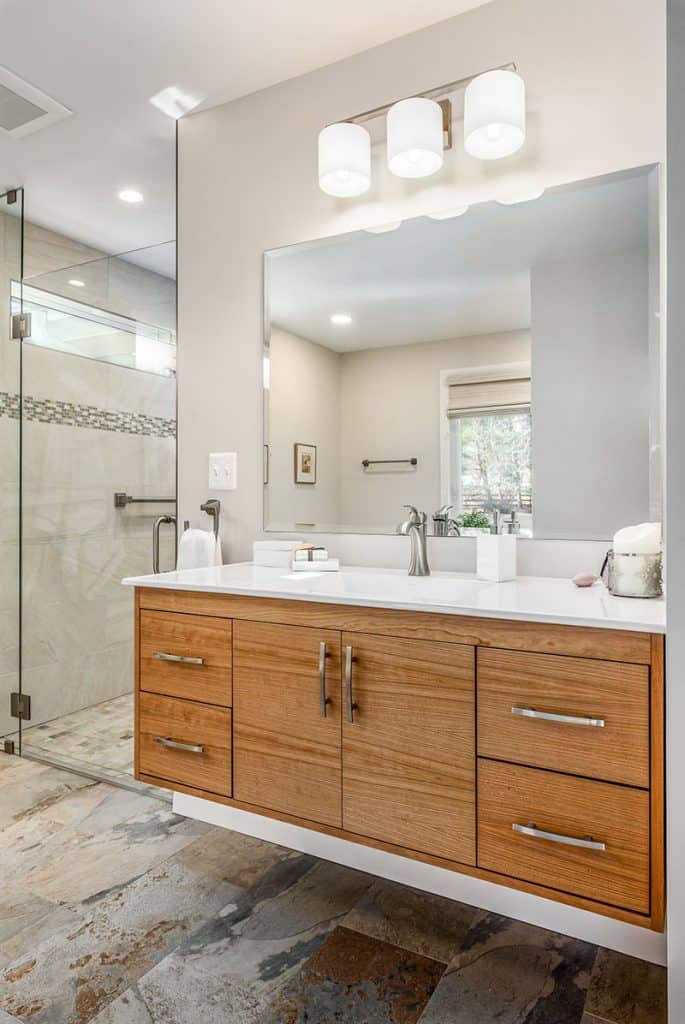
The homeowner wanted to add natural daylight, so we looked into ways to illuminate the space. She had an existing bay window area in the bedroom that had a boxed-in seating area so we decided to utilize the space more efficiently.
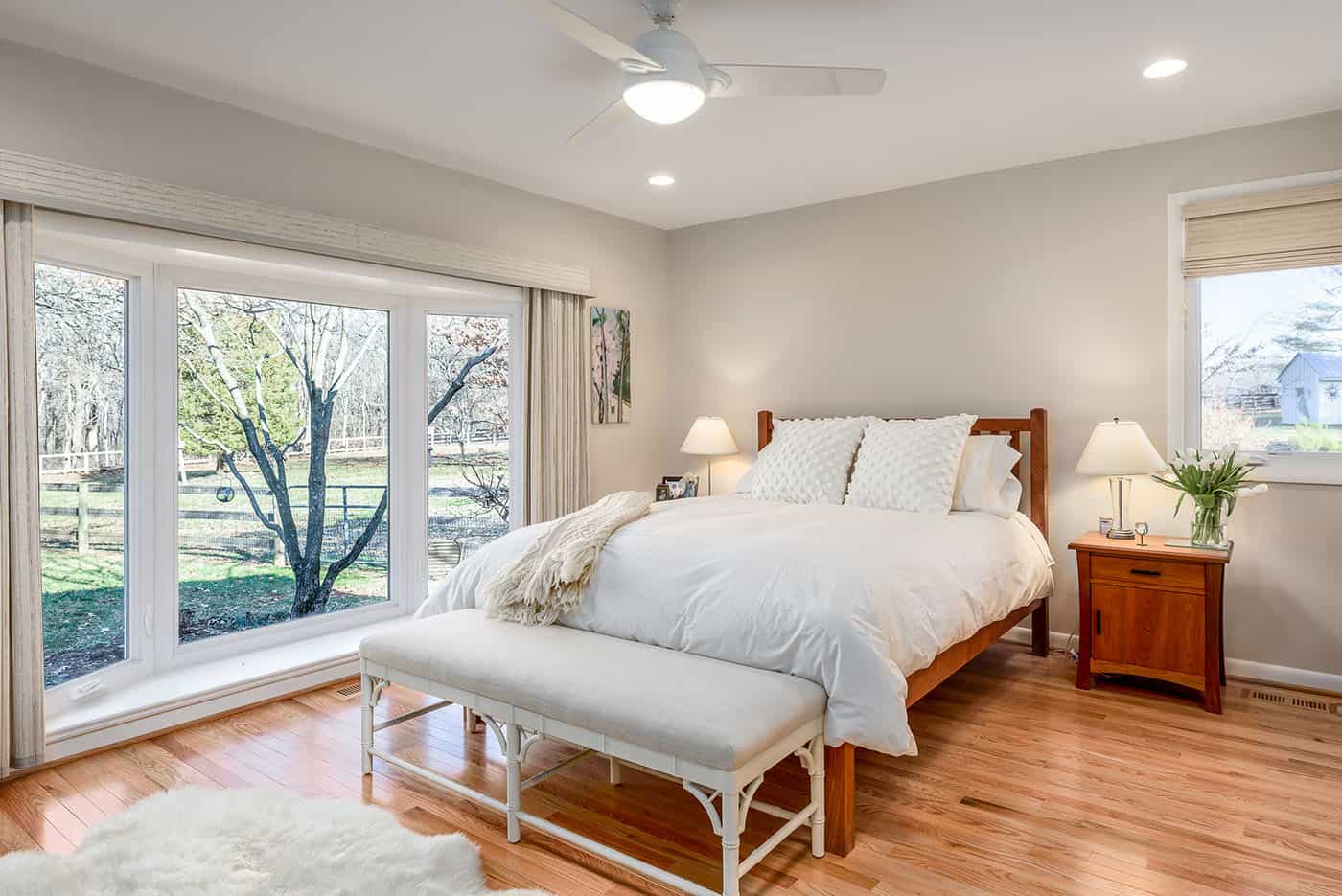
We installed a large bay window in the master bedroom which really brought in great natural light and helped to join the inside and outside of the home. She really enjoys her new view.
Another request of the homeowner was that to include a bathtub while keeping a shower. We needed to make everything in the new bathroom accessible should the customer end up “aging in place” in the home and needing extra support & accessibility in the future. The existing bathroom was too small to fit a tub and separate shower, so we created that extra space.
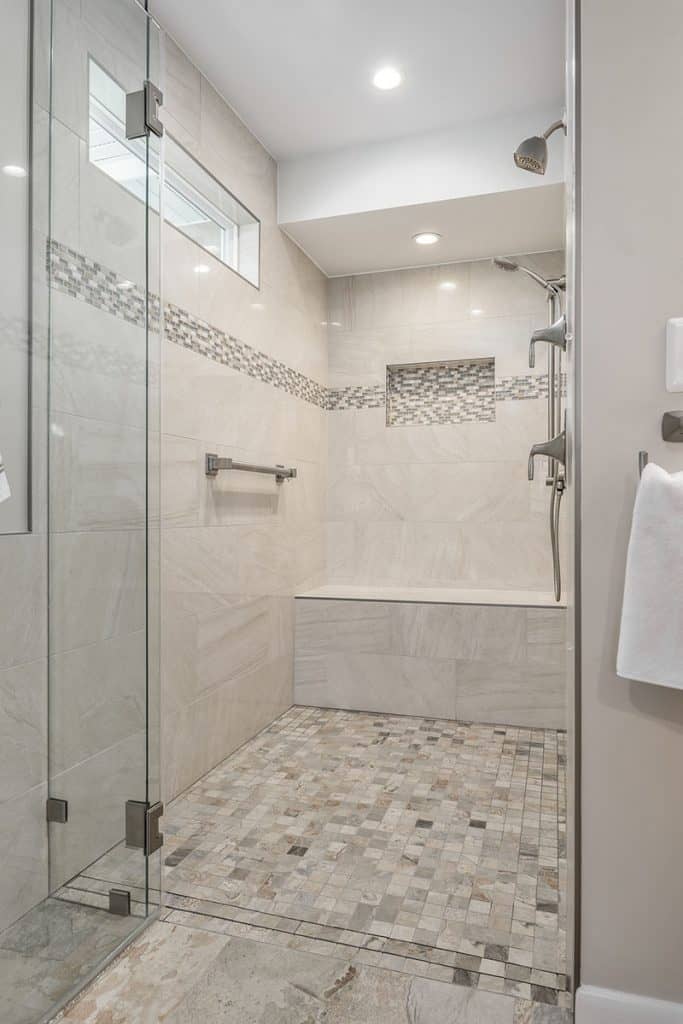
We installed a “barrier” free shower to make it easier to get in and out. We also added grab bars and a bench for convenience. This was designed for her to easily use the shower for a long time without having trouble.
The new space is much larger, brighter, and more open. It is beautifully unique, and most importantly, reflects the homeowner’s personal style.
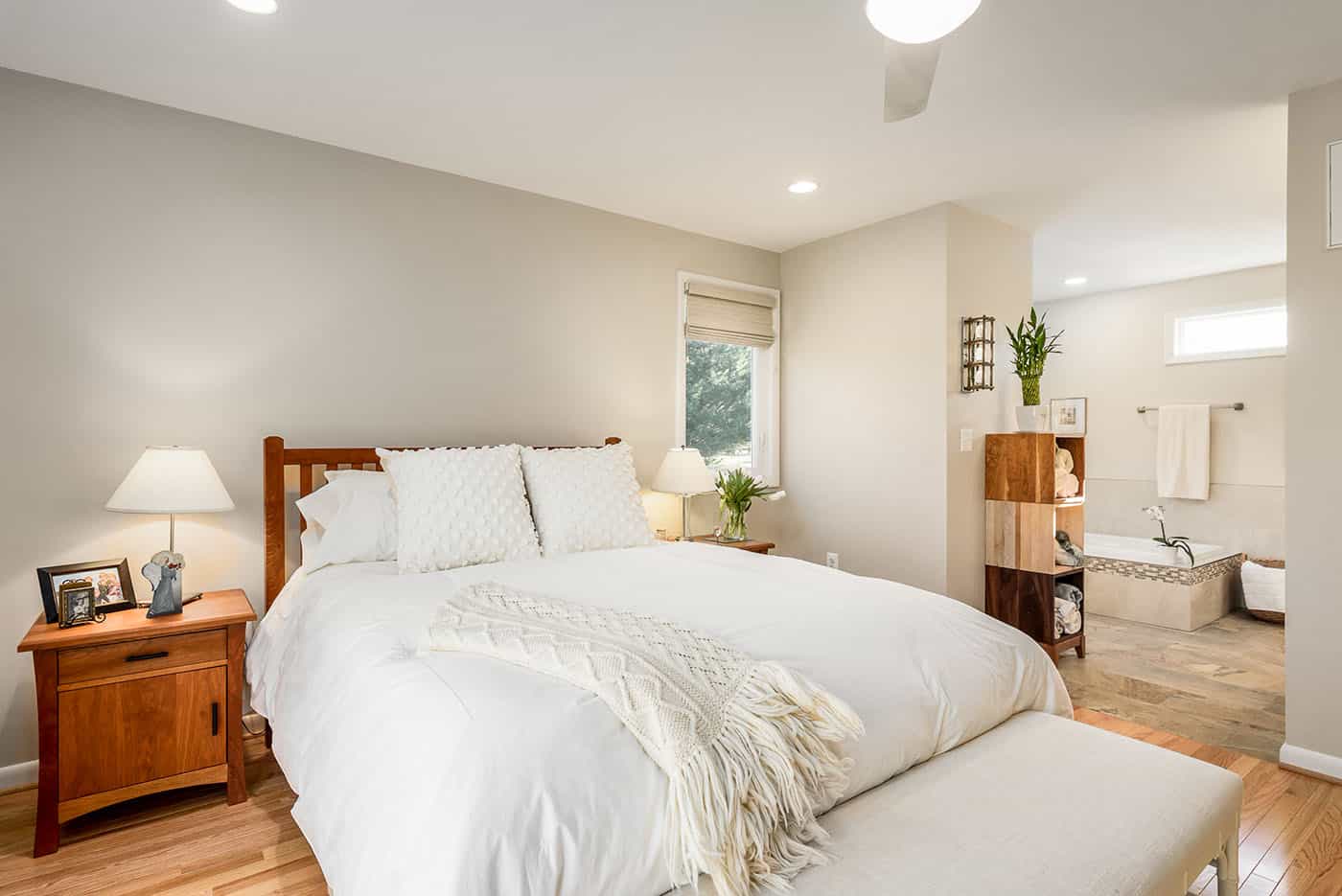
The homeowner invited over some friends after the remodel; “When they came to see the remodel they said this was one of the most inviting and beautiful bathrooms they had seen. Everyone took out their camera phones to take pictures and sit in the master bath and bedroom suite.”
We asked her what she would’ve changed about the remodel, “Nothing really, it’s perfect.”
To discuss your next home remodeling project, please email [email protected].




