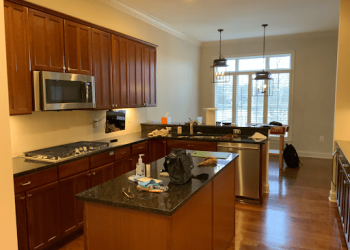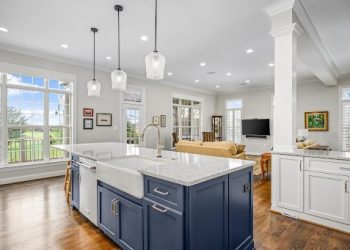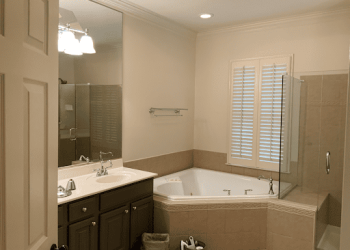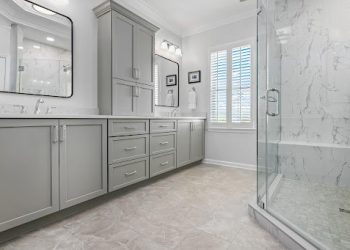Beautiful Kitchen and Master Bathroom Remodel
28
July 2023

Posted By Web Team on July 28th, 2023 in design/build, exterior remodeling, full service remodeling company, general contractor, northern Virginia, Northern Virginia Remodeling, residential remodeling No Comments
Intro
If you’re dreaming of remodeling the main level of your home, look no further than this renovation for inspiration! Our Rendon Remodeling and Design team took a closed-off and outdated main level and transformed it into modern living quarters. This job was for a complete transformation of the main level, and in this post, we focus on the kitchen and master bathroom.

The Process
LEESBURG, VA––The existing kitchen was tight, dark, and closed off. Our client wanted a more open floor plan with a better-designed kitchen to feel more spacious and accommodate entertainment space for larger gatherings. The master bathroom featured an unused bathtub and needed a revised layout for better flow and more storage space.
KITCHEN
We removed the wall separating the family room and dining room to open up the entire family room. We also removed a portion of the kitchen wall to open the kitchen to the dining room and family room space.
We extended the kitchen and created a more functional kitchen design, which created more cabinet and counter space. This included a very large island because they wanted to have a seating area around the island, so we incorporated a large countertop overhang area to serve as table seating. Now they can host gatherings where they can hang out in the kitchen while someone is cooking, and you can see the TV from this area; additionally, there is plenty of space for people to spread out and still be a part of the action.
One cool thing we did on this one was to create a niche for the refrigerator. Typically, we do a counter-depth fridge that lines up with the fronts of the cabinets and doesn’t stick out into the room. In this case, they really wanted the storage space of a full-depth fridge. There is a walk-in pantry behind where the fridge was going, so we were able to borrow some space from that area and set the fridge back into it so that it is flush with the cabinets in the kitchen.
The kitchen is the heart of any home, and this remodel was no exception. We transformed the space with brand-new stainless steel appliances, custom cabinetry, and Silestone quartz countertops. The oversized island provides ample prep space and seating, perfect for hosting dinner parties and family gatherings. We also added new lighting fixtures to brighten up the space and give it a modern feel.
The final result is a beautiful, functional kitchen that the homeowners will love for years to come.
MASTER BATH
We redesigned the master bathroom space as well. The client had a large corner tub that they never used. We removed the bathtub for a better layout with sinks, storage space, and a larger shower. We relocated the sinks and created a large vanity cabinet area with double sinks and a center countertop tower cabinet for extra storage.
The new cabinet configuration and layout provide ample storage. We also added a bench and two shower heads within the shower. We incorporated a pocket door to enter the bathroom, which worked better in the new layout than a swing door.
The master bath contains light gray cabinets that offer a sleek and modern feel, which perfectly complement the Silestone Pearl Jasmine quartz countertop. The quartz is a great choice for the bathroom as it’s easy to clean, durable, and requires low maintenance.
For the hardware, accessories, and plumbing fixtures, the client opted for chrome, which enhances the bathroom’s sophistication. The light gray tile floor in a herringbone pattern provides a classic touch that will never go out of style, while the Statuario white marble look-alike tile used for the shower walls adds a refined and luxurious feel.
Overall, the combination of these different elements has resulted in a space that is bright, contemporary, and stunningly beautiful!
Challenges
One of the main challenges in the kitchen remodel was maximizing the use of limited space. The client wanted a larger island, but the existing layout didn’t allow for it. To create a more open and functional space, we had to reconfigure the entire kitchen, including moving appliances and plumbing.
Additionally, the client had a specific vision for the style and finishes of the kitchen, which required careful selection and coordination of materials and fixtures. Despite these challenges, we created a beautiful and functional kitchen that exceeded the client’s expectations.
Another challenge we faced was in the master bathroom. The complexities of this project included the relocation of plumbing, electrical, and HVAC; however, with careful planning and execution, we were able to deliver a beautiful and functional master bathroom.
A Gorgeous End Result
Our clients are overjoyed with their new kitchen and master bathroom, which have completely transformed their home. The modern design, high-quality materials, and attention to detail have created a space that is not only beautiful but also functional and practical for their everyday needs. We are thrilled to have made our clients’ dreams a reality and look forward to creating many more stunning transformations in the future.
This transformation project is a testament to the fantastic possibilities of a home remodel. At Rendon Remodeling and Design, we specialize in creating unique and functional living spaces that match our client’s specific needs.
If your home is feeling cramped or needs a refresh, consider a home addition or remodel to bring new life into your home. Contact Rendon Remodeling and Design today to learn more about our remodeling and design services. (703) 444-3127








