Project Case Study: Basement Remodel
8
December 2020
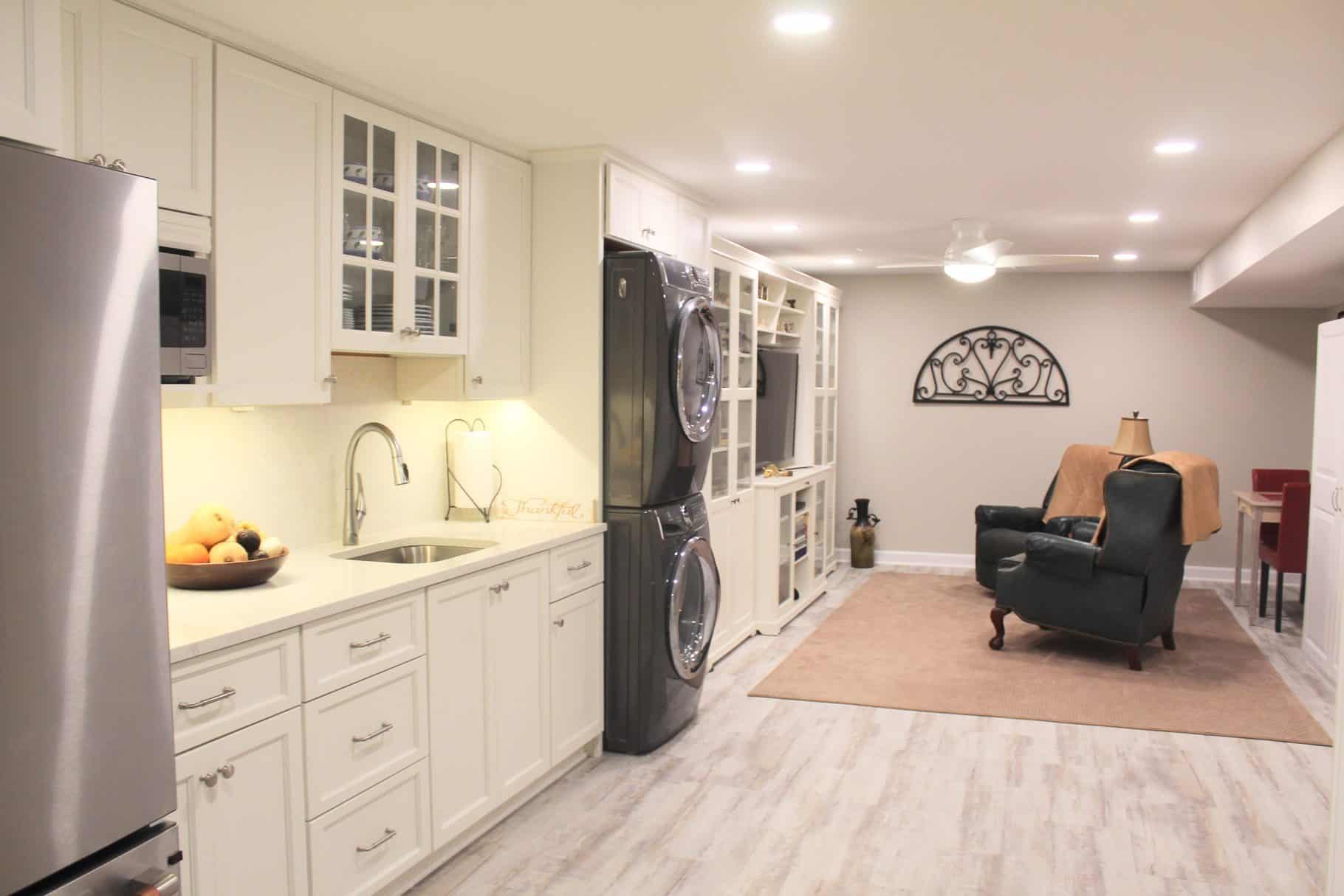
Posted By Rendon Remodeling & Design on December 8th, 2020 in basement finishing, basement remodeling, basements, bathroom remodeling, bathroom renovations No Comments
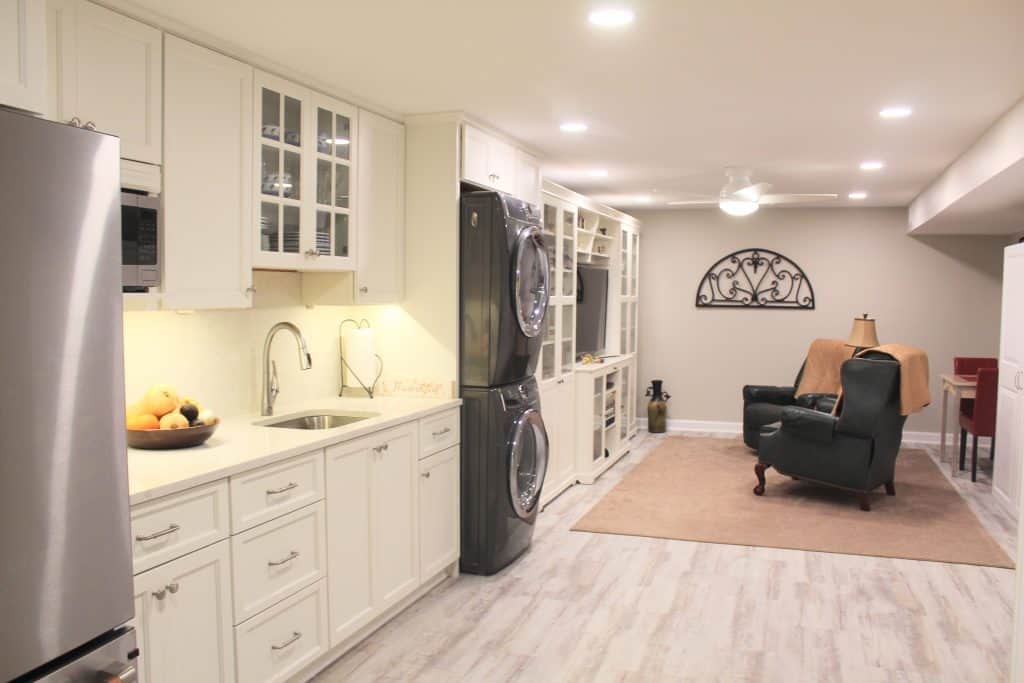
To go smoothly, life transitions – like with construction and remodeling – require careful, thoughtful planning with an eye not only on short-term outcomes, but also long-term satisfaction.
Project Background
We recently worked with a Northern Virginia couple who, after more than 32 years of their 44+ years of marriage in the same home, were making the transition to a completely remodeled, designed-to-suit executive suite living space in the 1,600+ square-foot basement of their daughter and son-in-law’s home.
The Process
The existing space was already nicely finished with a double French door walk-out. It just needed some special touches and additional features to meet what the couple desired out of their new living quarters: a beautiful but functional environment where they could eat, sleep, relax, enjoy music and movies, and comfortably entertain family and guests. Other must-haves included access to the internet, laundry facilities, and adequate/easily accessible storage.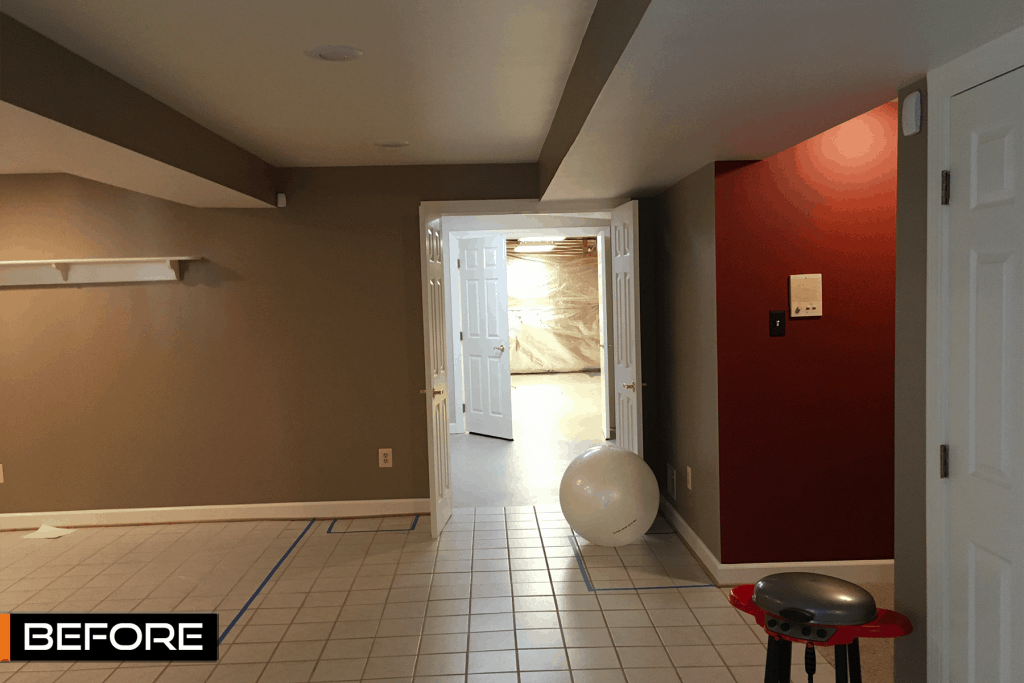
When it came to designing the new space, layout was a big concern. We needed to leverage every available square foot. For some spaces, like the kitchen, we created a design that could incorporate the washer and dryer into the main kitchen/cabinetry space rather than taking up space elsewhere for a separate laundry area. We also created a new window egress from the bedroom, which involved cutting through the existing foundation wall and installing a new Marvin double casement window.
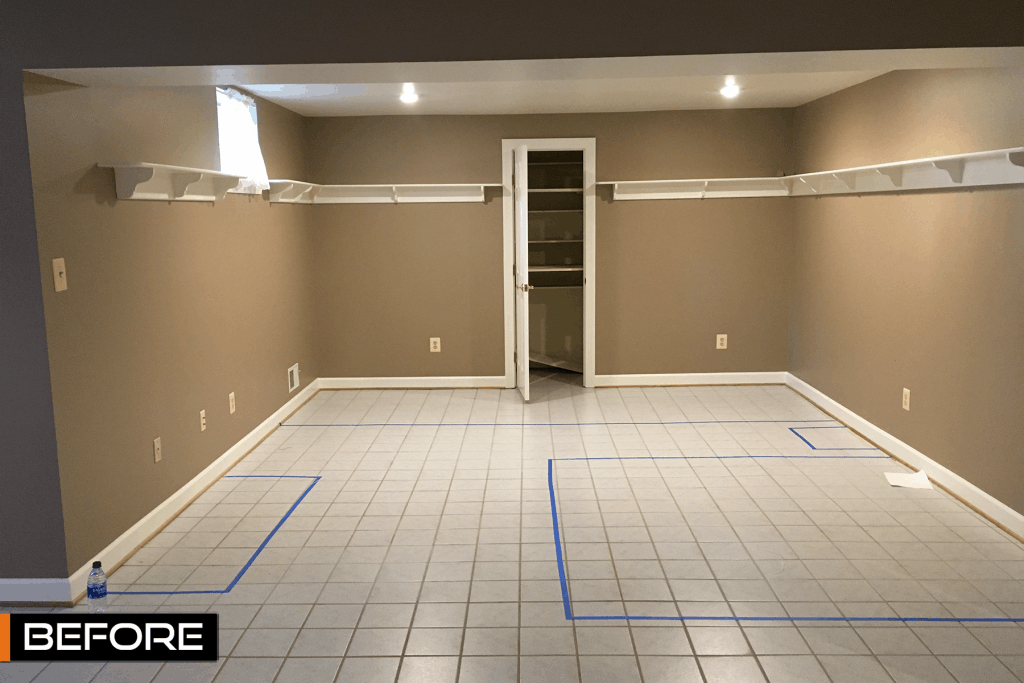 This new window, along with the use of light paint colors and accents in the room, brightened the space making it feel fresh and open.
This new window, along with the use of light paint colors and accents in the room, brightened the space making it feel fresh and open.
One of the biggest challenges of the project was removing the existing tile floor adhered to the concrete slab. We used every demo tool we have and got the floor smoothed and perfectly prepped for installing luxury vinyl plank flooring. It made a huge impact in the overall space and perfectly complemented the marble-look tile in the bathroom, which was also a point of focus. Our clients had very specific needs for the bathroom aesthetically (such as an upscale vanity) and functionally (such as a walk-in tiled shower).
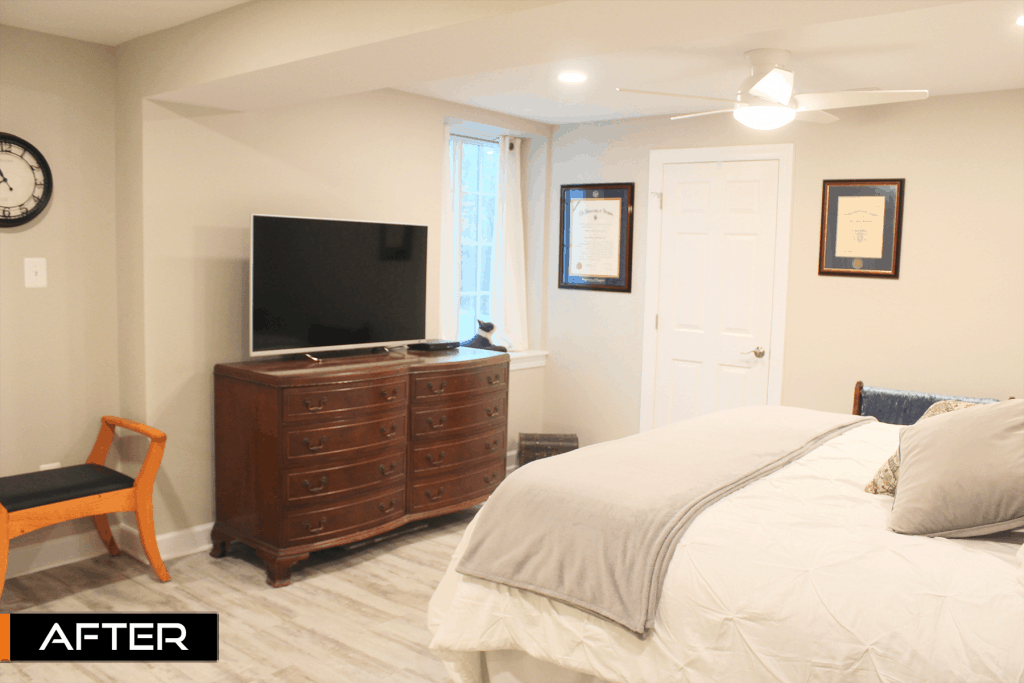
A Beautiful Finish
The finished space is crisp, bright and highly functional, allowing the couple to live independently and gracefully age in place in their daughter and son-in-law’s home.
Our clients gushed, “We LOVE the bathroom – the overall layout that maximizes space (including the great kitty nook), the awesome tiled shower with stone floor, the wonderful vanity space and the beautiful flooring.”
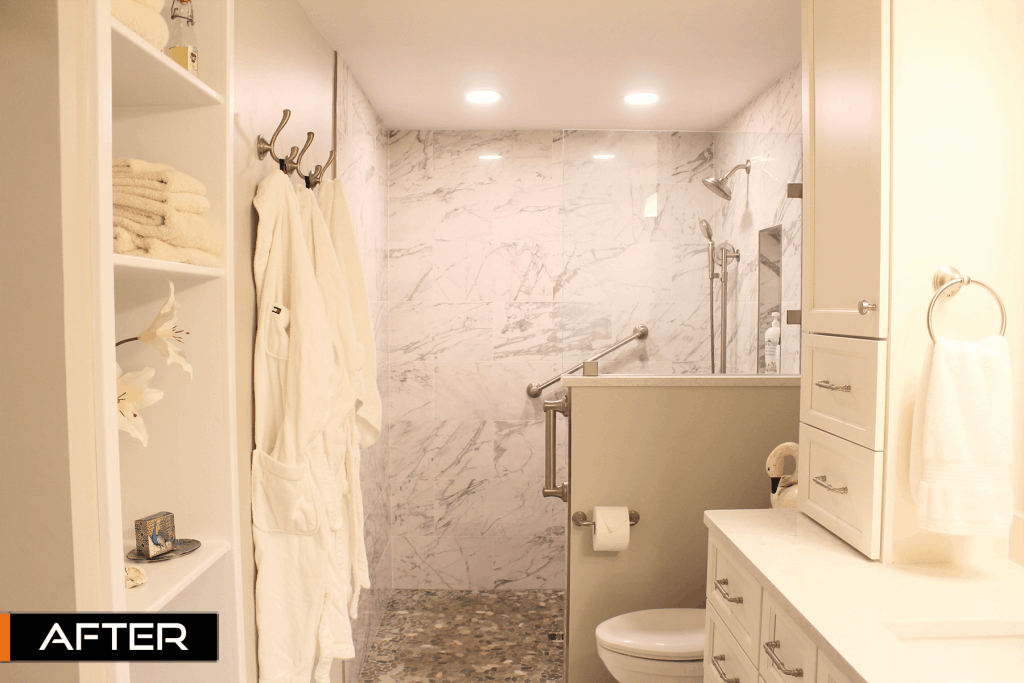
Leaving our clients thrilled to use their new space is the most rewarding part of our work. The way this “executive suite” came together, you would hardly know you were in a basement at all.
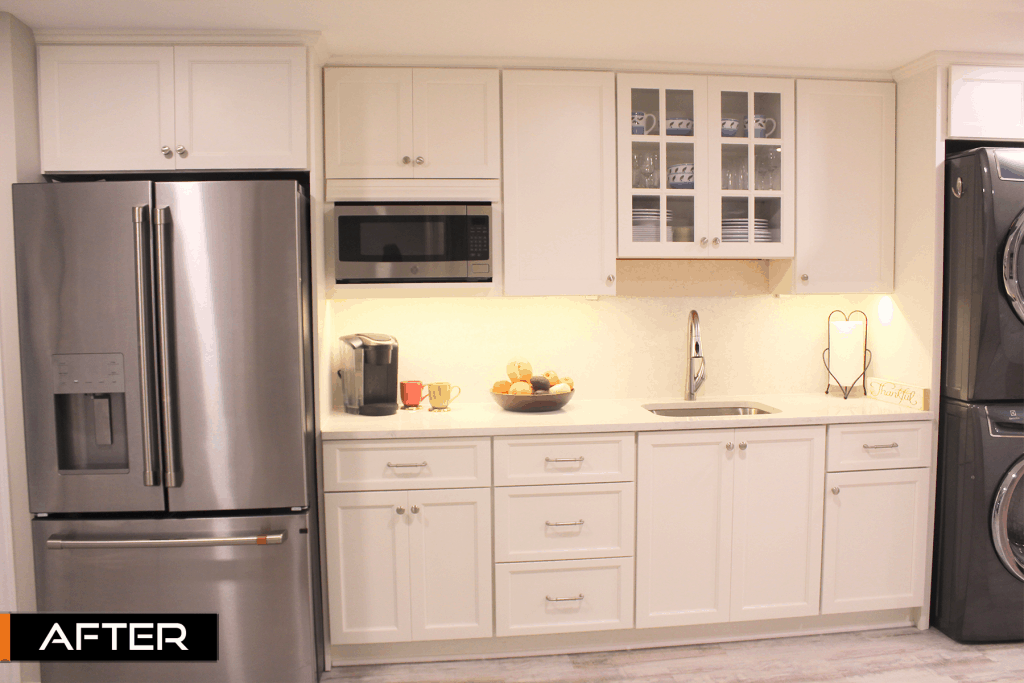
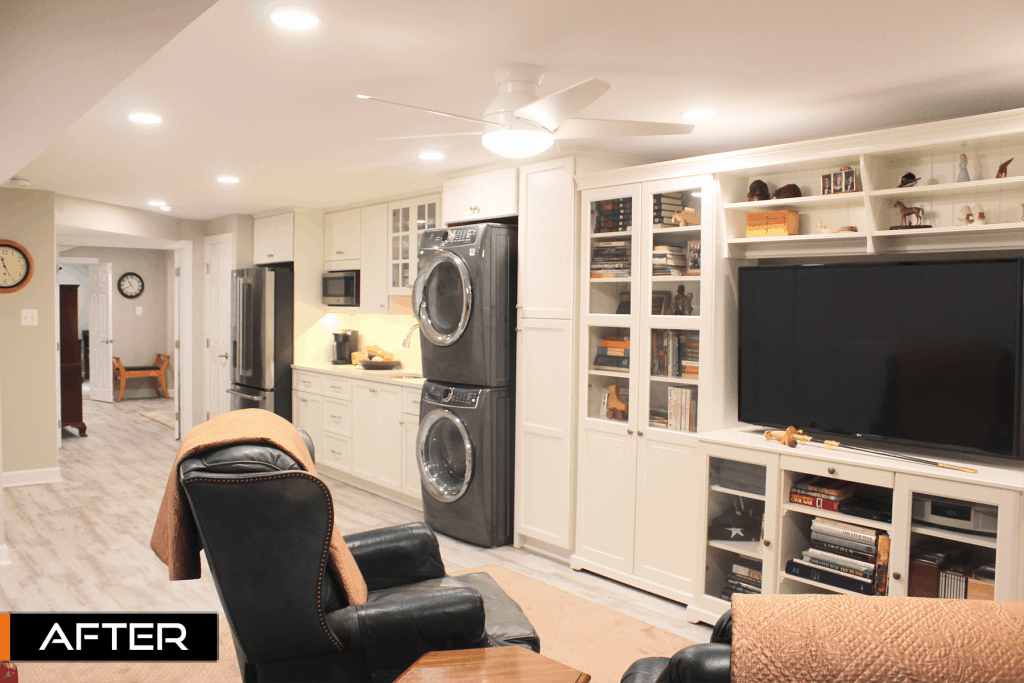
Has this project case study inspired you to transform the space in your basement?
Email [email protected] to discuss your next dream project.




