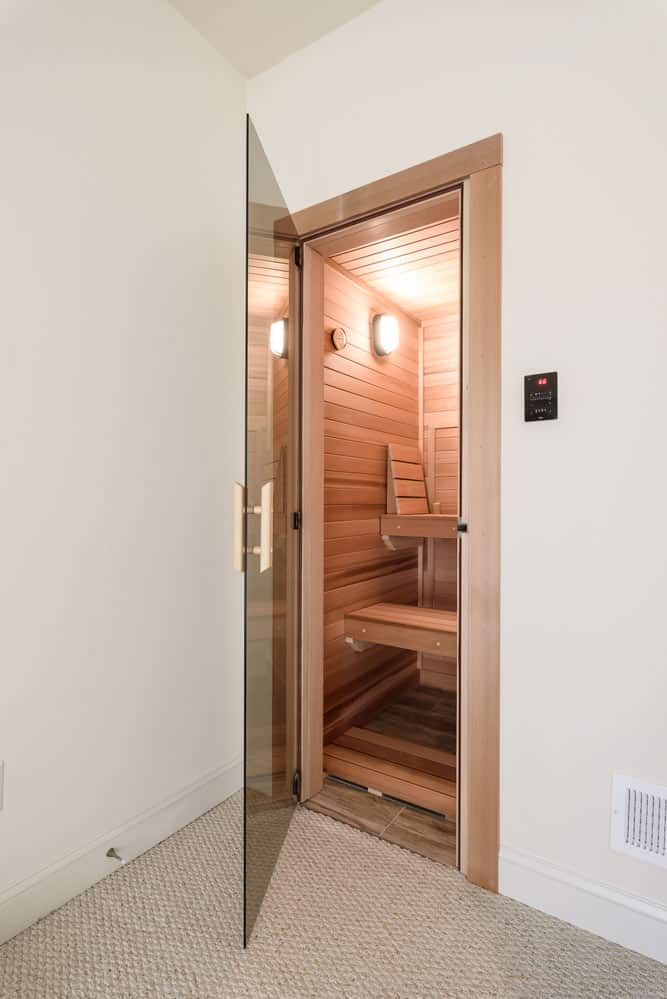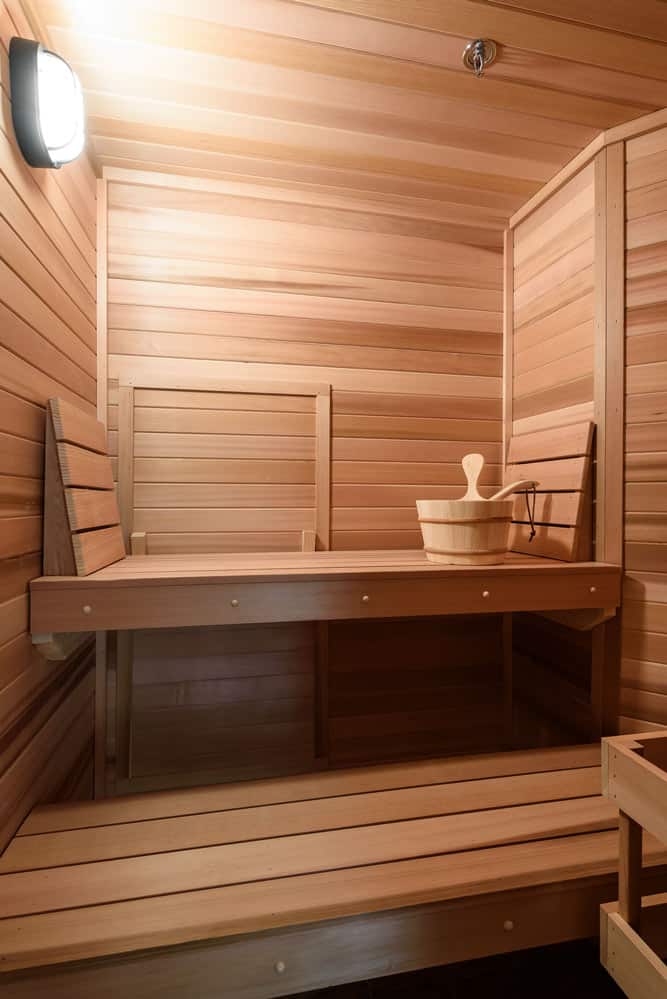Bathroom Remodel and Sauna Addition in Northern Virginia
26
April 2022
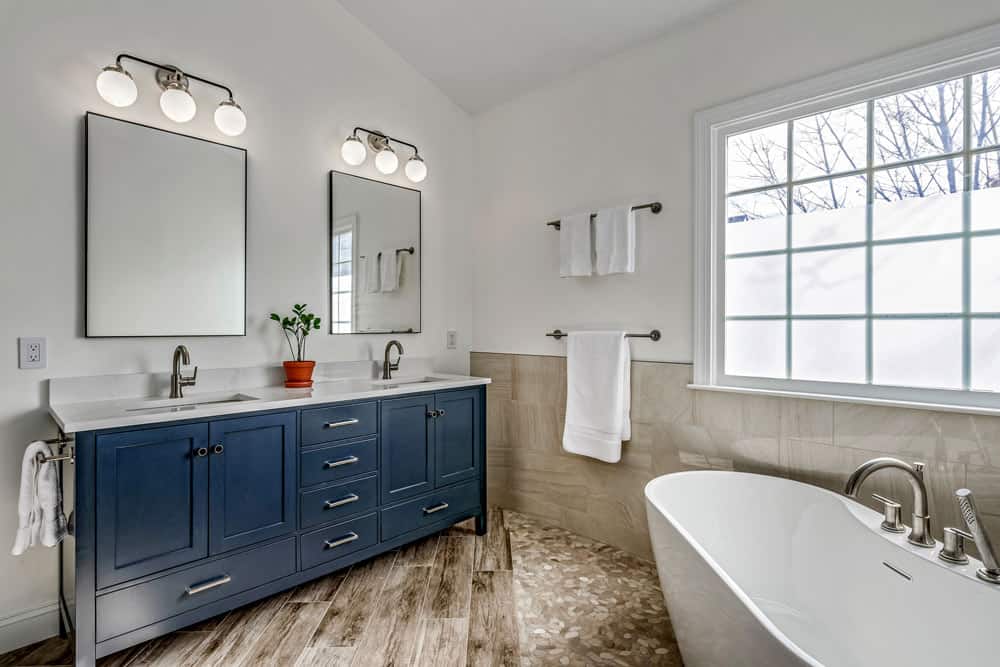
Posted By Rendon Remodeling & Design on April 26th, 2022 in bathroom remodeling, Certified Remodeler, home remodeling No Comments
Here at Rendon Remodeling & Design, there is nothing we love more than impressing our clients with an amazing transformation. After we talk with the client and survey the space, we get started on making their renovation dreams come true.
Project Background
Our recent project was certainly a successful transformation. This was our first time working with this client, who had bigger dreams for this crowded and outdated bathroom, as well as a spare closet under the stairs needing to be repurposed.
One goal of this project was to give the bathroom a complete overhaul, with a brand new layout featuring a new bathtub and curbless shower. The second part of the project was to take a large closet and transform it into the perfect at-home sauna.
The Bathroom
The master bathroom in this townhome originally had a built-in bathtub in the far corner, crowded with vanities on either side. The homeowner preferred a more open and less cluttered feel to the space. Our first step was to remove it all and start with a blank slate.
We installed a freestanding soaker bathtub in the corner and placed a more modern double vanity on the opposite wall. The addition of new mirrors and light fixtures really sealed the deal on the modern style. The blue provides the perfect pop of color against the neutral-colored floors and walls.
This split bathroom floor now looks stunning with part porcelain tile that looks like wood and part shower tiling that extends from the new open shower in the opposite corner. Now, this bathroom really has everything: the space, the style, and the functionality.
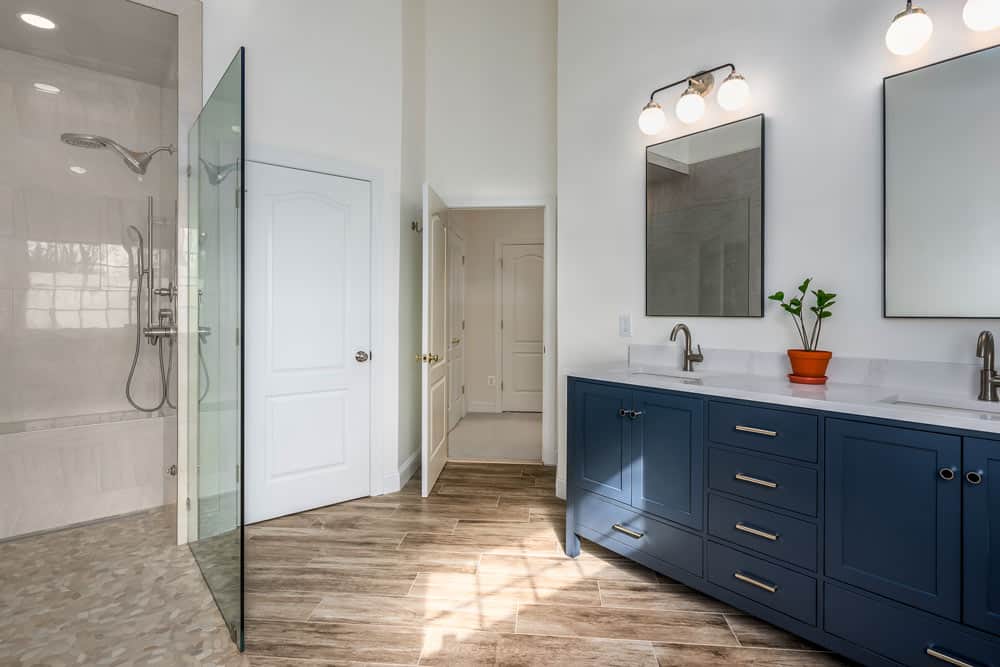
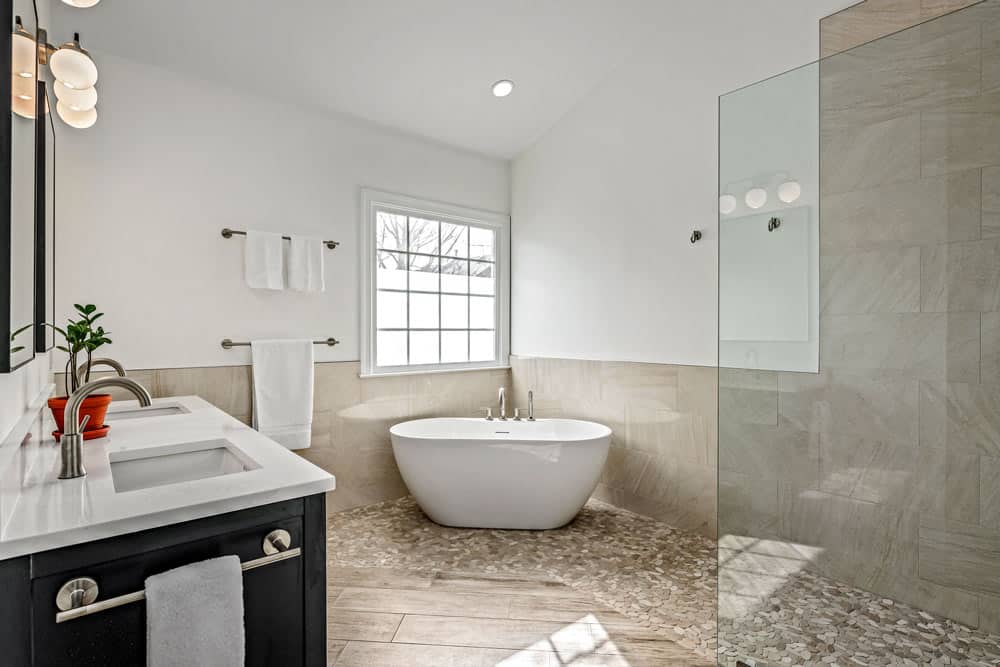
The Sauna
This large closet under the stairs did not serve a significant purpose for the homeowner. However, having a sauna inside their home was something that would be enjoyed! Our team first framed and insulated the closet. Then, Peterson Saunas came in and did their magic! They set up the heating unit and incorporated beautiful cedar features and a large glass door.
Inside the sauna, there is a step up to a large bench for sitting and enjoying this newly purposed space! We also included soft lighting and a sprinkler system to ensure the space was up to code and safe. The walls, ceiling, and benches are all made of cedar and everything fits perfectly to give this space a completely new purpose. It’s safe to say the client will be getting much more use out of this space than ever before!
The Finished Spaces
Now that the bathroom and old closet have been transformed into brand new spaces, our client couldn’t be happier with them. The new sauna will serve as a relaxing place to enjoy, and the bathroom will wow anyone that walks in. A common theme with both of these spaces is that they are stylish and peaceful.
We are thrilled with how this project turned out and that our client loves everything. Another stunning transformation and a happy client is a win in our book!
Do these before and after photos remind you of a transformation you’re dreaming of for your home? Please feel free to get in touch with us at [email protected] so we can start discussing your next project!







