2022 – A Few of Our Favorite Projects
28
December 2022
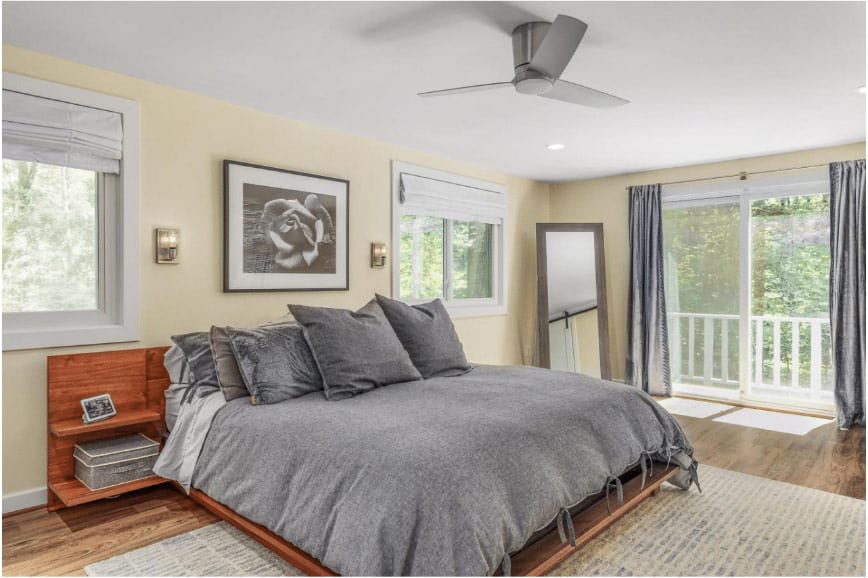
Posted By Rendon Remodeling & Design on December 28th, 2022 in Certified Remodeler, design/build, full service remodeling company, general contractor, home remodeling, home renovations, interior remodeling, kitchen remodeling, kitchen renovations, Northern Virginia Remodeling, residential remodeling No Comments
It’s hard to believe 2022 is over, but as our team looks back, we had a fantastic year and much to be thankful for! We enjoyed working with each of our clients to bring their visions to life, and it was a privilege to create both functional and beautiful spaces, with each project being unique and special in its own way. We’re excited to highlight a few of our favorite projects from the past year and share them with you. On behalf of Rendon Remodeling & Design, we wish you a Happy New Year and look forward to all that’s to come!
Master Bedroom & Bathroom Remodel

This project was great because they are a returning customer whose kitchen we remodeled in 2021 and plan to build a detached garage in 2023. We appreciate their loyalty to our company and are thrilled to have them return to us for a third project!
They are a child-free household, so they opted to merge two of their smaller bedrooms into one large master bedroom and revamp the master bathroom to include a free-standing bathtub and steam shower. The before and after photos highlight the dramatic change.
In addition, we were able to incorporate some unique touches that really set both rooms apart. From the floating vanity to the flooring, this project represents our skill in designing and building beautiful rooms.
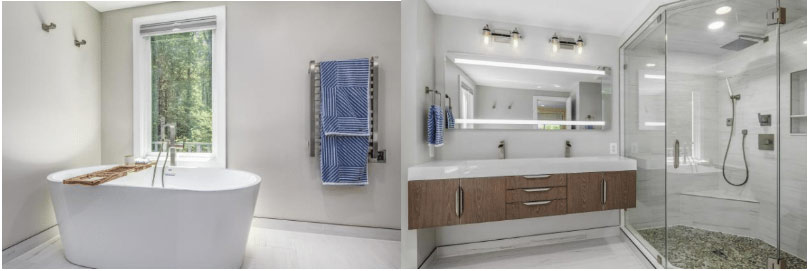
Powder Room& Bathroom Remodel
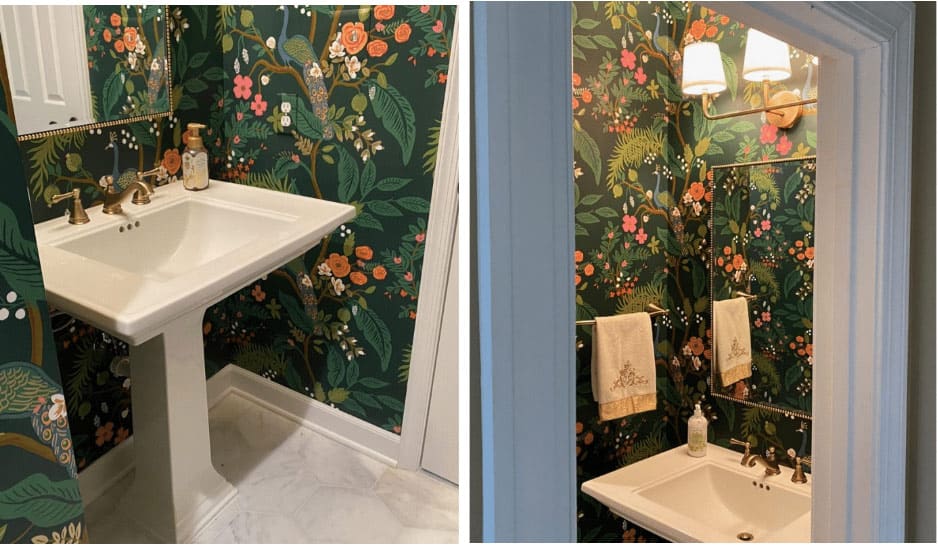
This project hits close to home as it was a remodel for our very own Project Coordinator, Beth! Beth’s home is 30 years old and some of the rooms had not been renovated since its purchase 12 years ago! They slowly began repairing, replacing, and remodeling things to make the house their own. The powder room on the main floor, and the Jack and Jill Bathroom upstairs, desperately needed remodeling and were next on the list.
The sink in the powder room was small, low, and an outdated pedestal-style with a small rim around it and nowhere to put soap! The toilet didn’t flush properly, and the marble floor was stained due to an old leak. In addition, the previous owners had applied an outdated gold faux finish on the walls.
Beth and her family wanted a bathroom with new stain-free flooring, a working toilet, and a larger, wide-rimmed pedestal sink. They also wanted a new vanity light fixture, a mirror, and a fun wallpaper! The wallpaper is the star of the room. It is dramatic and whimsical––just as Beth wanted!
They chose brushed gold for the faucet, vanity light, mirror, and towel bar to compliment the gold in the wallpaper. They purchased wallpaper from a shop that said powder rooms are perfect for bold wallpapers you wouldn’t typically place in other rooms in your house. They also said to think of a powder room as a beautiful jewelry box––and that’s what Beth did when selecting the Rifle Peacock wallpaper!
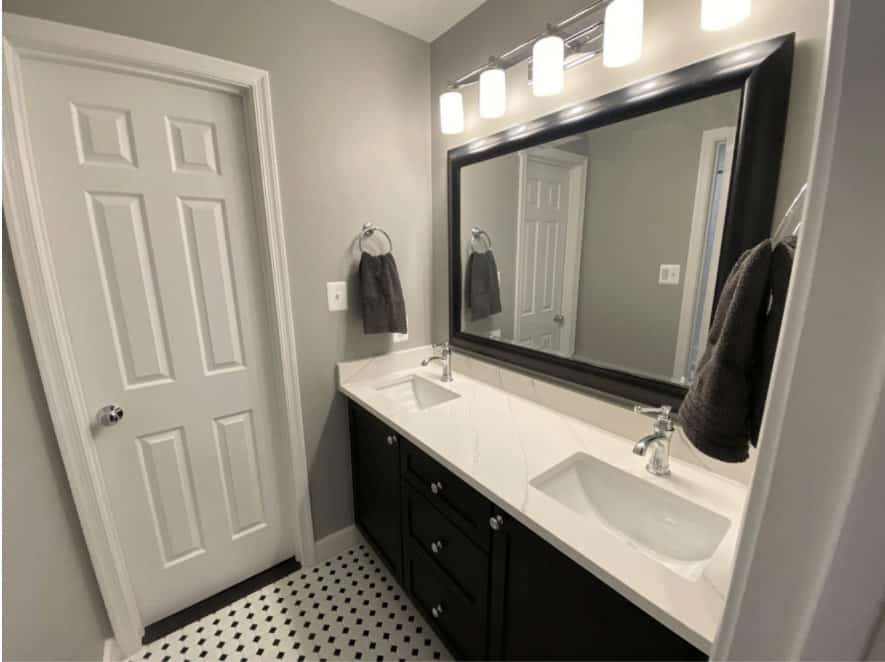
The second project we tackled for Beth was their Jack and Jill bathroom. It had a dripping tub faucet and a non-working toilet. Unlike the powder room, the vanity and mirror in this bathroom were fine, but the countertop was faux marble with tiny integrated sinks. It wasn’t very practical or attractive, and the floor and shower wall tile was the typical white, square tile that builders use by default. The Jack and Jill bathroom was a combination of things they needed and things they wanted. They needed a new tub, a tub/shower faucet, and a new toilet. They wanted a new shower wall tile, floor tile, a new countertop, sinks, and a new light fixture. In the end, they chose a classic black and white floor tile that they also used in the shower niche. The shower wall tile is 6×18 white subway tile with grey grout. For the countertop, they chose a quartz remnant that is primarily white with prominent, sporadic veining. The new sinks are rectangular and deeper than the hold sinks. And the new single-hole faucets take up less counter space than the old three-hold faucets. This bathroom went from ho-hum (and not working properly) to fabulous, modern, and new!
Kitchen Remodel
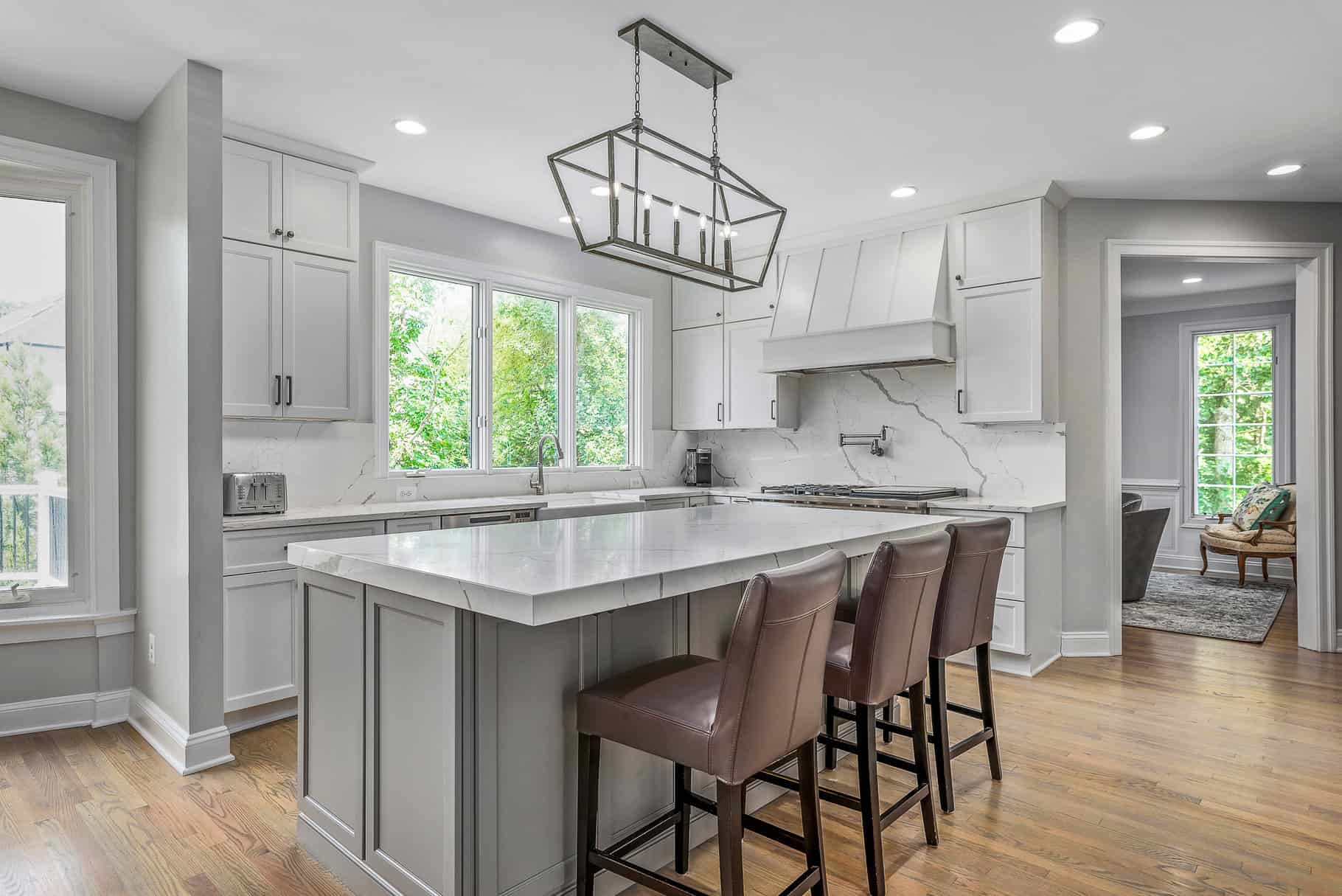
The kitchen remodel shown above provided our client with an updated kitchen and main floor while also providing a more functional kitchen. The homeowner likes to entertain and sought a space that would flow well for guests and added a separate area where adults can congregate away from the family room. As is common in many homes these days, people do not use both a formal living and formal dining room, so for this project, we made the former dining room into a nice bar and “wine room” where adults can gather and moved the dining room into the previous living room. We tried several different layouts before deciding that this one made the most sense from a flow and cost standpoint. This project was a great example of how we can rework existing spaces to support a client’s vision!
We did a cool, white, and gray color scheme for the kitchen with a stunning Calacatta Gold-patterned quartz countertop and backsplash––a bold statement in the space! The cabinet hardware and island pendant are Ash Gray, a gorgeous alternative to the more popular blacks or silvers. There is a cast iron apron-front sink and an integrated wood hood above the stove. The bar area color scheme is the opposite of the kitchen area, with black cabinets and a Nero Marquina-look black quartz which boldly sets it apart from the kitchen and adds a beautiful, dramatic statement.
We also created a built-in cabinet and shelving area in the new dining room and removed outdated architectural elements in the former living room, including decorative columns. In addition, we replaced all exterior siding, the front door and windows and added a new deck onto the back. A great project overall!
Bathroom Remodel

This project included a complete redesign and transformation of the master bathroom to improve its flow and functionality. The homeowner’s elderly mother lives with her, and she wanted to create a shower that she could easily use. So,we created a large, doorless, barrier-free shower for easier shower access. We also exchanged a large drop-in soaking tub for a free-standing corner tub. In addition, we relocated the vanity sinks to improve the overall flow of the bathroom.
The client envisioned a Zen, soothing, serene, spa-like look, so we incorporated sliced pebbles into the flooring, extended them over to the tub area to tie in the two “wet” areas, and transitioned into the main tile floor. In addition, we installed a navy furniture-style vanity that “pops” in contrast to the neutral palette and brushed nickel features.
The homeowner was determined to add a sauna in the house, but there was limited space. However, we were able to create a custom sauna in an existing closet space, which, though challenging, was quite creative!
Thank You from the Rendon Remodeling & Design Team
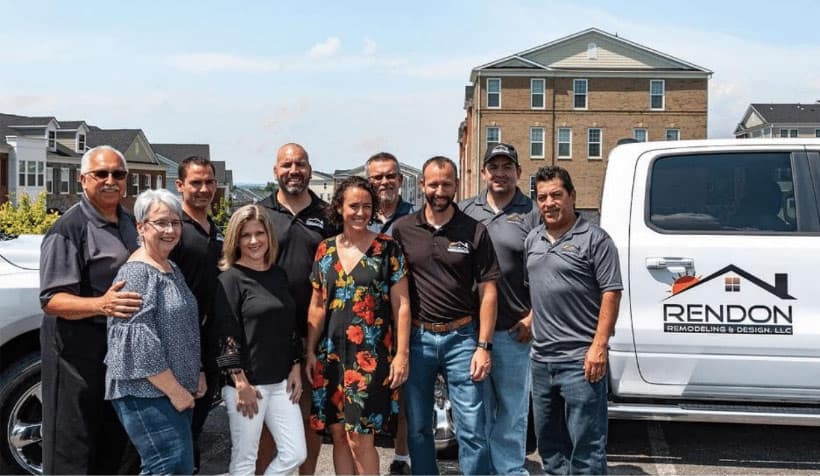
Here at Rendon Remodeling & Design, we’ve remodeled our fair share of homes over the years, and we understand quality craftsmanship and the importance of doing things right the first time. We’re committed to being a company you can trust. We’re grateful for the opportunity to help every one of our clients create a space they love. We wish you a Happy New Year and look forward to all that’s to come!




