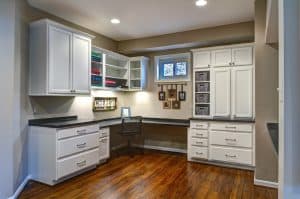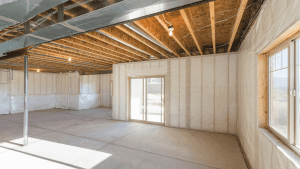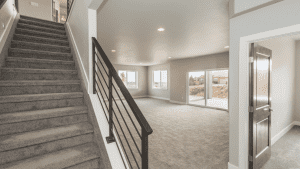What Goes into a Basement Remodel?
28
September 2022

Posted By Allison Shannon on September 28th, 2022 in Certified Remodeler, design/build, full service remodeling company, general contractor, home remodeling, home renovations, interior remodeling, kitchen remodeling, kitchen renovations, Northern Virginia Remodeling, residential remodeling No Comments
So, you’ve decided you want to renovate your basement? Here at Rendon Remodeling & Design, we know how overwhelming starting the process can be. Maybe you’ve never had a remodel done before, or all the details that go into the project just seem daunting.
We’ve put together some tips and things to consider in the planning process that will help keep you on budget and just as importantly, on schedule
Decide how you want to use the space:

At Rendon Remodeling, our initial consultations with potential clients are determining their goals for the space and remodel.
Do you want your basement to be the hangout zone? Storage dreams built out? A guest suite added? A craft room?
For example, now is the time to decide if your renovation will require additional walls or rooms to be built out. This is a foundational aspect of a renovation, and it’s best to decide and let your contractor know the plan before any work is started.
Your decision on how to use the space will determine all of your future design decisions. And if you don’t plan on it being your forever home, also consider how future homeowners will be able to use the space to increase the value of your home with the project.
- Avoid installing carpet for flooring
- Install a dehumidifier
- Keep air circulating through the space
Prep your space:
If you’ve reached the prep stage of your remodel, what does that mean? It means it’s time (or almost time) for your renovation to start! Prep includes clearing out your space and everything you’ve been storing down there – this can be the perfect time to purge.
A cleared-out space will also help contractors (like us) provide accurate quotes. If you’re DIY-ing the project, this is also when you’ll clean down surfaces, tear out old flooring, and any other tasks that create the base for the new basement.

Insulation:
If you’ve decided to renovate your basement, it’s because you actually want to use it! Basement walls traditionally are built solely out of cinder blocks which don’t provide insulation. Unfinished walls can be insulated using popular options like:
- Spray foam
- Foam board
- Foam and fiberglass insulation
Completing this step will help not only lower your energy costs but keep the space comfortable during all seasons.
Determine your budget:
Establishing your budget will be the most important step in the renovation, as it will determine what can and cannot be done. Make sure to complete this step before finalizing any designs or purchasing any materials. Consider the following when building your budget:
- What renovations do you want to complete?
- Of those renovations, which ones are optional and which ones can you do yourself?
- How do you want the completed space to look?
- Are there any codes or regulations you need to consider?
Conduct moisture tests:
Relative humidity throughout your home should remain at or below 50% when possible, because once you get higher and closer to 80%, you’re at risk for mold and mildew. Dampness and moisture can cause significant issues with a renovation, warped flooring being just one example. Professionals will be able to conduct tests like a calcium chloride test or a relative humidity test to tell you your space’s levels. Since basements are generally damper than the rest of the home, it’s especially important to have these tests done as part of your basement renovation. High humidity doesn’t mean you need to stop the renovation, just that you’ll need to do the following:
- Identify moisture sources
Plumbing and Electrical:
Does your new space need additional outlets? What about new pipes for water? If you answered yes, the time to install those is now before you start building out walls and adding drywall. Even for the DIY-ers, this step is best to contact professionals, to ensure it’s done correctly and up-to-code.
Paint:
We always recommend starting with a primer, especially on that fresh drywall, to keep walls looking their best overtime. After doing a primer coat throughout the space, cover with a minimum of two coats of your chosen paint (hold onto that in case you need to do touch ups in the future, you’ll need to know the color and brand). Some things to consider when painting:
- Choose a washable paint if you have kids or pets in the home, and if this will be a family-friendly space
- Paint your space before installing flooring, this saves you from worrying about making a mess

Flooring:
It’s important to consider flooring materials in your basement. Carpet and traditional hardwood can be breeding grounds for mold and mildew, especially for basements that are prone to moisture or flooding. If you’re set on carpet, consider carpet tiles that are easy to remove in sections if the need arises.
An epoxy seal over the concrete is the most ideal option as it is highly resistant to moisture and doesn’t attract germs but isn’t warm and inviting. It is good to remember that most flooring can be installed over sealed concrete. Whatever you choose it is important to factor in if it is waterproof or at least water resistant.
Our top flooring recommendations are:
- Floor tiles with built-in vapor barriers
- Floating floors
- Ceramic tiles
Whatever ends up going into your basement remodel, we hope you find this information useful! Since there is so much involved in completing a basement remodel, hiring a professional team can make a world of difference. We love serving the Northern Virginia area, and we’d love to help you achieve your dream basement! If you’re interested in working with Rendon Remodeling & Design for your basement renovation, get in touch with us here.





