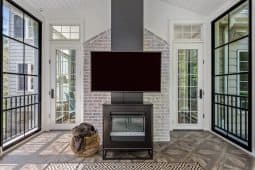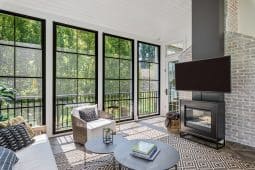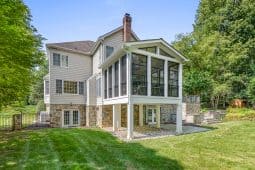A Three-Season Room Remodel in Northern Virginia
16
May 2022
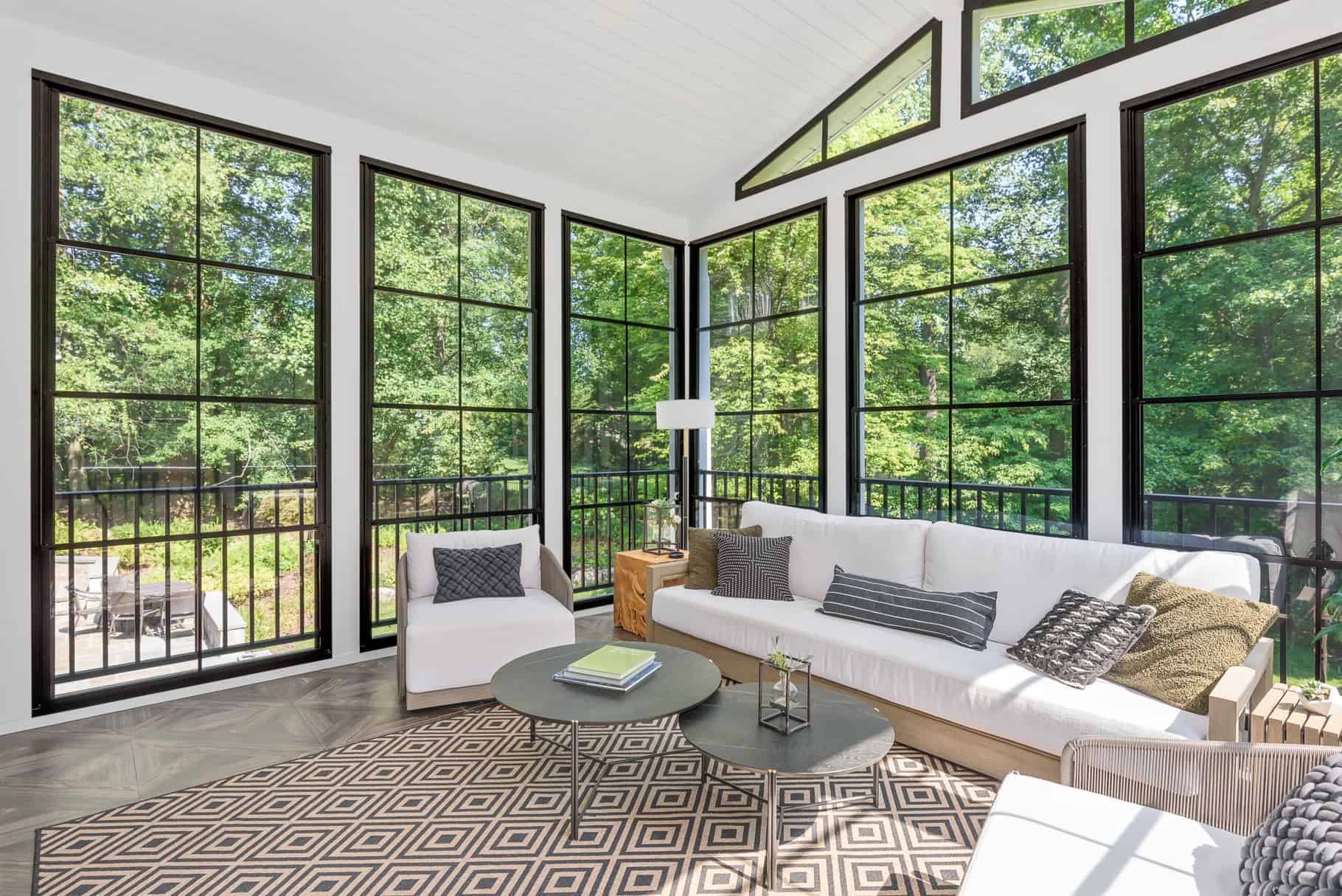
Posted By Allison Shannon on May 16th, 2022 in Certified Remodeler, home additions, home remodeling, interior remodeling No Comments
Here at Rendon Remodeling & Design, there is nothing we love more than impressing our clients with an amazing transformation. After we talk with the client and survey the space, we get started on making their renovation dreams come true!
Project Background
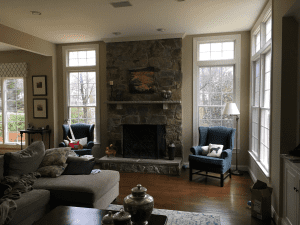
We spend much of our time renovating other clients’ homes, but occasionally we do work on our own, as well!
As many of us can relate, Amy Bryan’s family was going a bit stir-crazy due to the shut down during the beginning of the pandemic. They wanted a space designated for family time that gave access to the outdoors without the cold temperatures. The idea came to her of a three-season room that felt like being outdoors with bright light, but was also warm and dry.
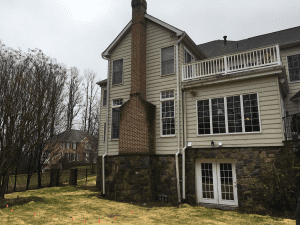
The Process
After looking at design options, we decided it made the most sense to build a raised deck connected to the home’s existing living room. This would make it a continual space with the current floor plan, and kept all of the family’s outdoor space usable in the warmer months.
The Challenges
Like many of us experienced during the pandemic, shortages caused delays for us in the beginning of the build. Lumber and trim work all needed to be completed to order the EZ breeze panels. Further, aluminum shortages caused a several month wait to receive the windows needed for the project. Aside from delays though, the project went smoothly and would prove to be totally worth the wait.
The Addition
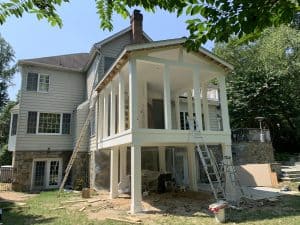
When you walk through the doors of the living room and lead into the three-season room of this home, you’ll find yourself immersed in the outdoors with the comfort of home and a contemporary feel.
It was important to the family that the space was protected from the weather, while achieving the feel of a screened-in porch. Luckily, the EZ Breeze panels allow for both!
For the colder months, radiant heating was installed under the parquet wood-look tile floor, and a small electric fireplace, making it usable in weather above 50 degrees.
Black trim and guard rails, paired with ceiling to floor windows allow for an unobstructed view of the home’s property giving the illusion of being outside.
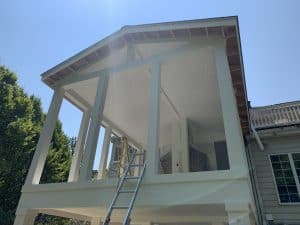
The Finish
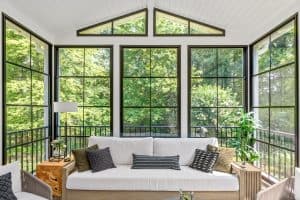
What began as a way to get a break from the quarantine blues, has become the family’s favorite room in the house. Rain or shine, they are able to enjoy an outdoor space protected from the elements.
If you’re dreaming of a three season room or screened-in porch like the Bryan family’s, reach out to us at Rendon Remodeling & Design! We’d love to create a space that you can enjoy all year long!
Do these before and after photos remind you of a transformation you’re dreaming of for your home? Please feel free to get in touch with us at [email protected] so we can start discussing your next project!





