Updating A Virginia Home’s Original Features
9
December 2021
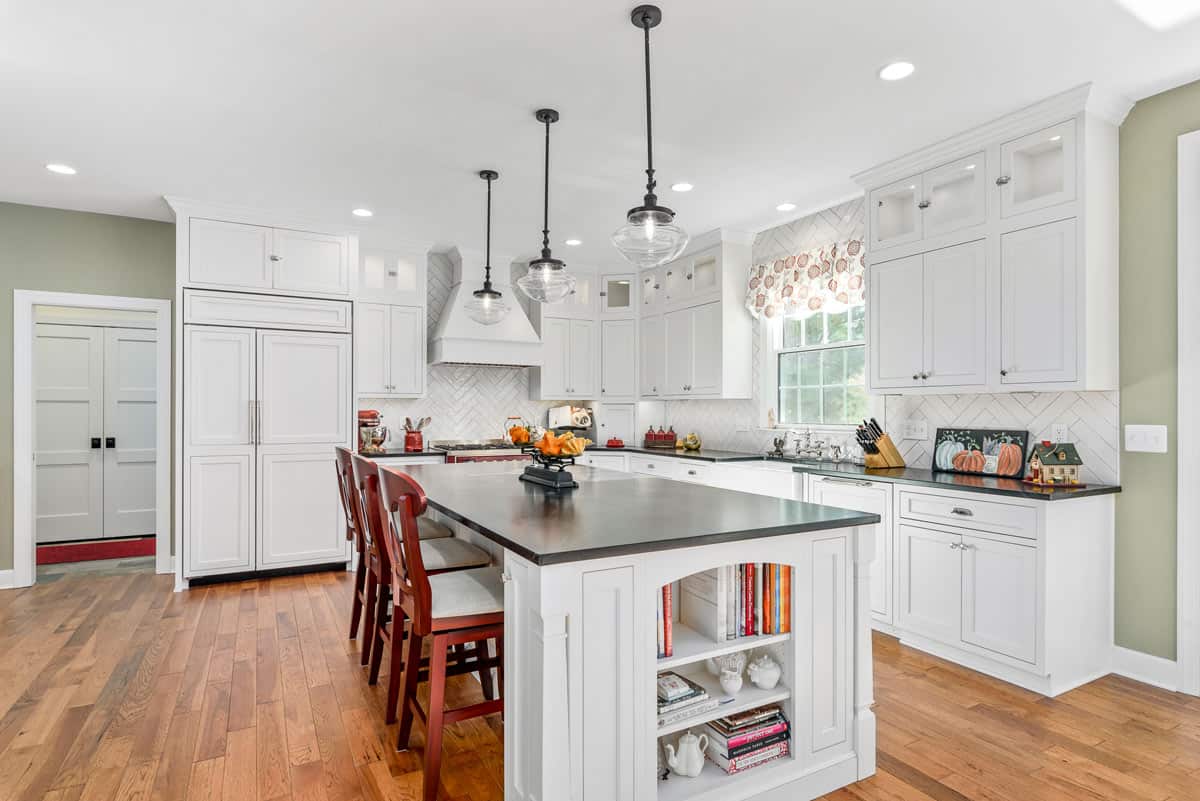
Posted By Rendon Remodeling & Design on December 9th, 2021 in interior remodeling No Comments
At Rendon Remodeling & Design, we love to make our clients’ dreams come true. Sometimes we are only needed for a small project, and sometimes the whole house needs revamping. Whatever the size of the remodel or build, we put the same care and attention into every single one.
Project Background

One of our recent projects was updating this lovely home for a family that has lived in it for 24 years. Before we started, nearly everything in the house was original, so the family wanted a complete transformation with higher-end finishes.
We were so glad that this client chose us to transform the home, where they lived for so long. Our goal was to give the home stylish and functional updates, focusing mostly in the kitchen and laundry room.
The Process
The kitchen had several areas for us to focus on updating. The client also wanted to improve the flow from the door to the garage and the layout of the laundry room. The main goals were to modernize and improve functionality of certain features in the kitchen and optimize the space in the laundry room.
Kitchen
There were several areas of the kitchen to improve, starting with the island.The original island was angled and had a cooktop, which limited the amount of countertop space available. We installed a new rectangular island to improve the look and functionality of the space.
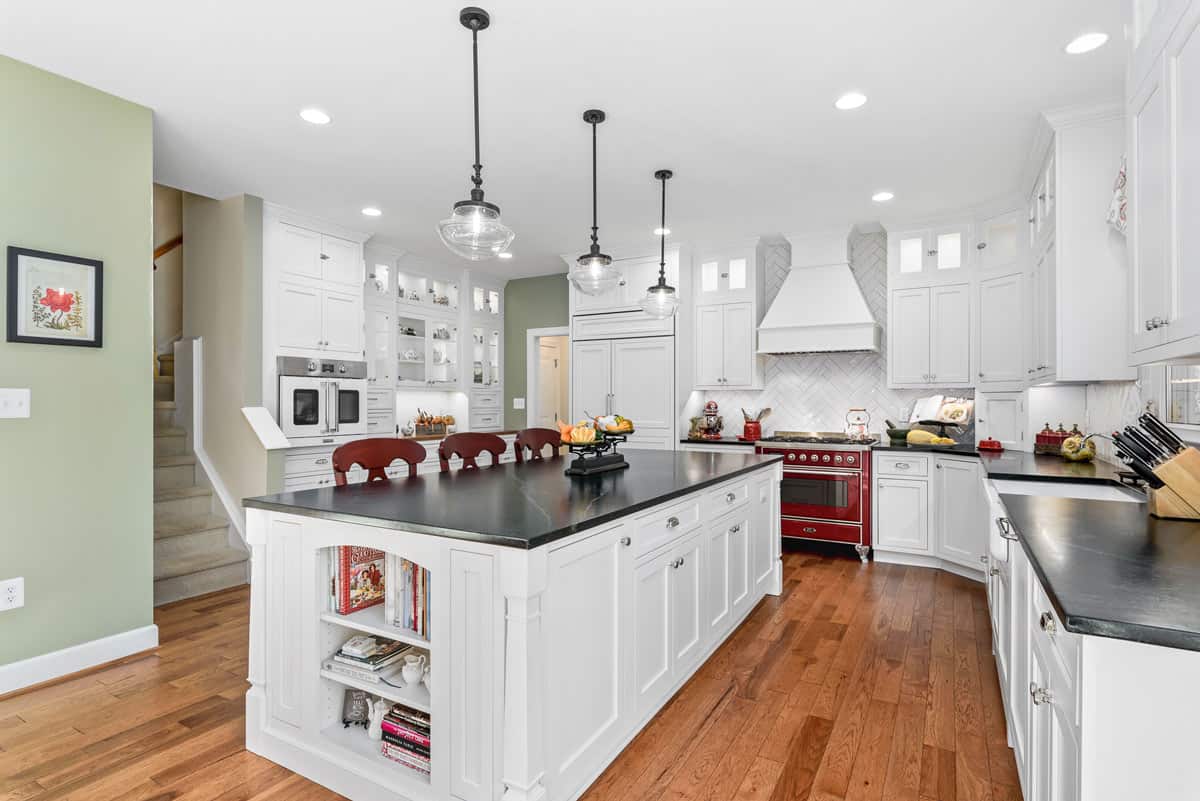
The new island has its whole countertop space available, and even has a open bookshelf area on the end to provide some storage space.
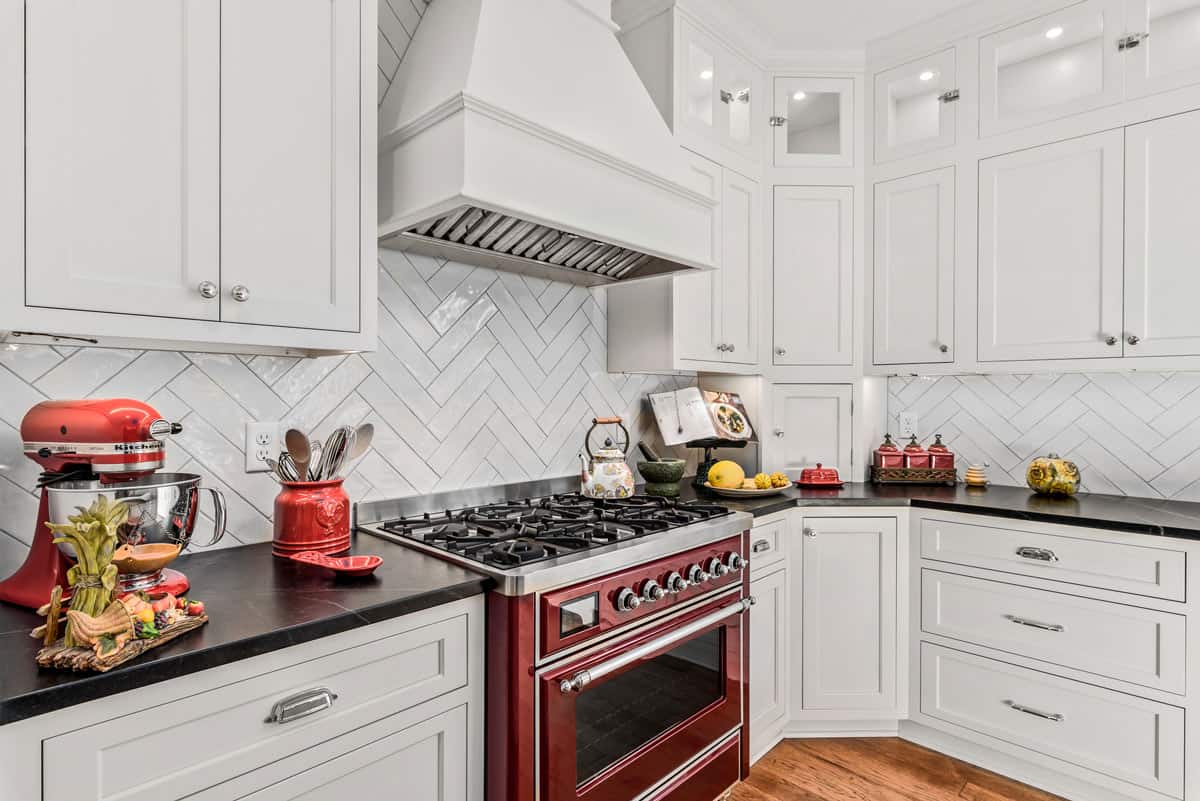
On the other wall of the kitchen, glass cabinets and lighting make the area bright and visually appealing. There was enough space there for another wall oven as well.
The new lighting, bright cabinets, and island all came together to complete the modern look of the kitchen. The space truly went through a transformation, and it is now better than ever.
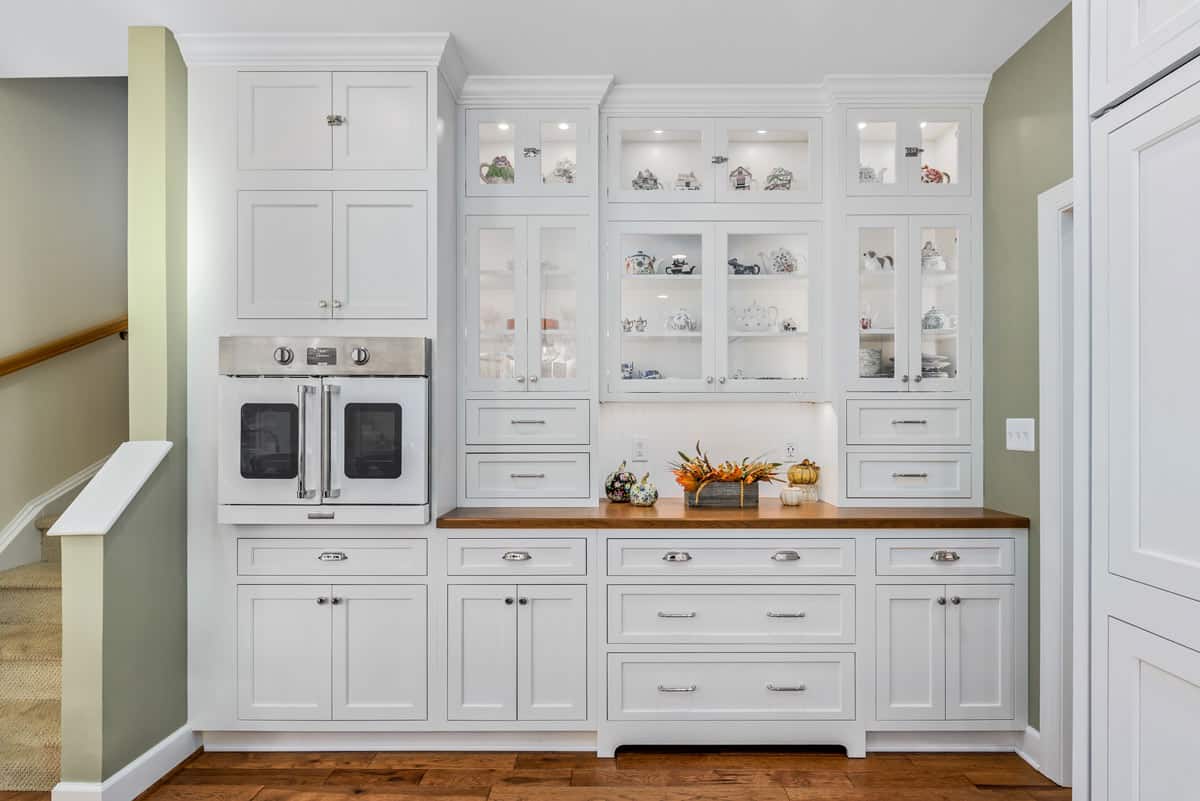
Laundry Room
Knowing the goal was to improve the layout of the laundry room, we decided to remove a wall to make the space larger and add a mudroom entry. This opened up the room, and now there is much more space to be used in the laundry room.
We also created a new wall separation from the mudroom entry and laundry room to differentiate the two areas.
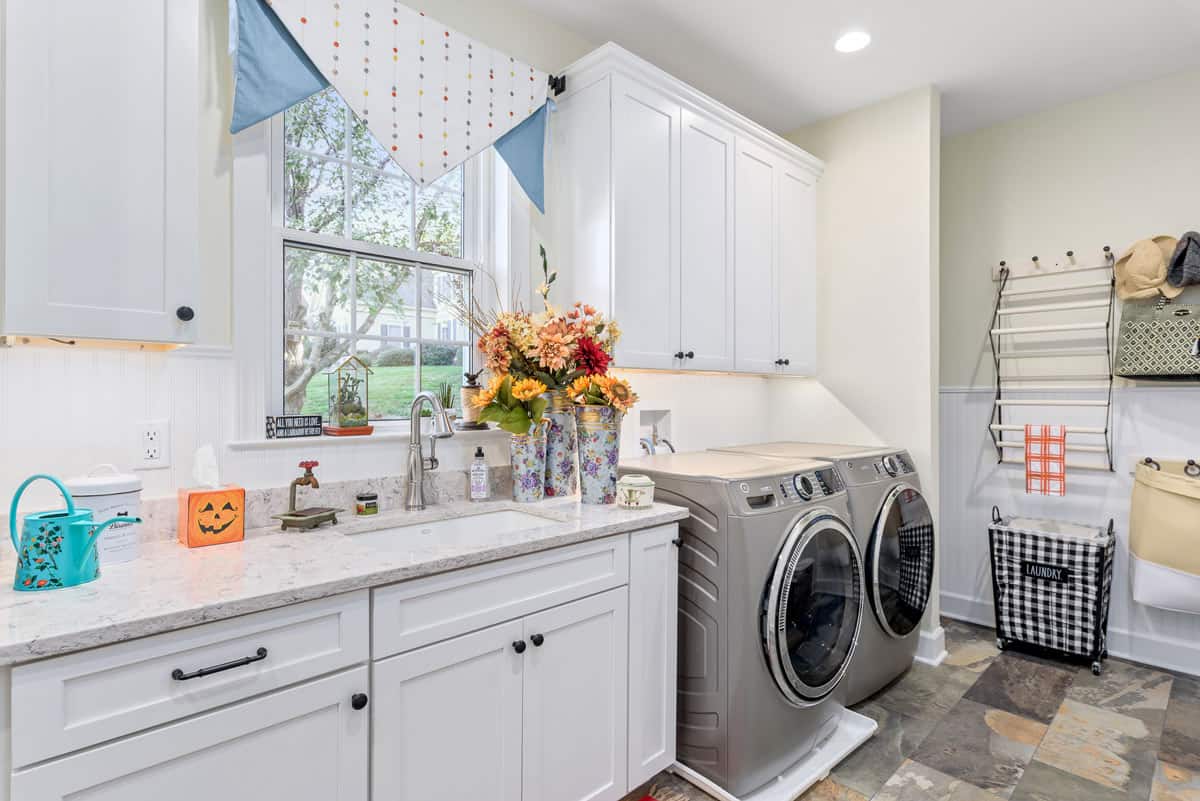
The Stylish End Result
The kitchen is now a bright and beautiful space for this family to fully enjoy. It looks complete with modern finishes and areas like the island have much more functionality. The laundry room and new mudroom entry spaces now have a much nicer flow, so the client can get as much out of the space as possible.
It was a joy to complete this family’s home transformation. We love being able to make our clients’ visions for their homes a reality.
Does this remodel remind you of anything about your home that you want to improve? That is what we love to do, so contact us at [email protected] if you would like to discuss your next home project!




