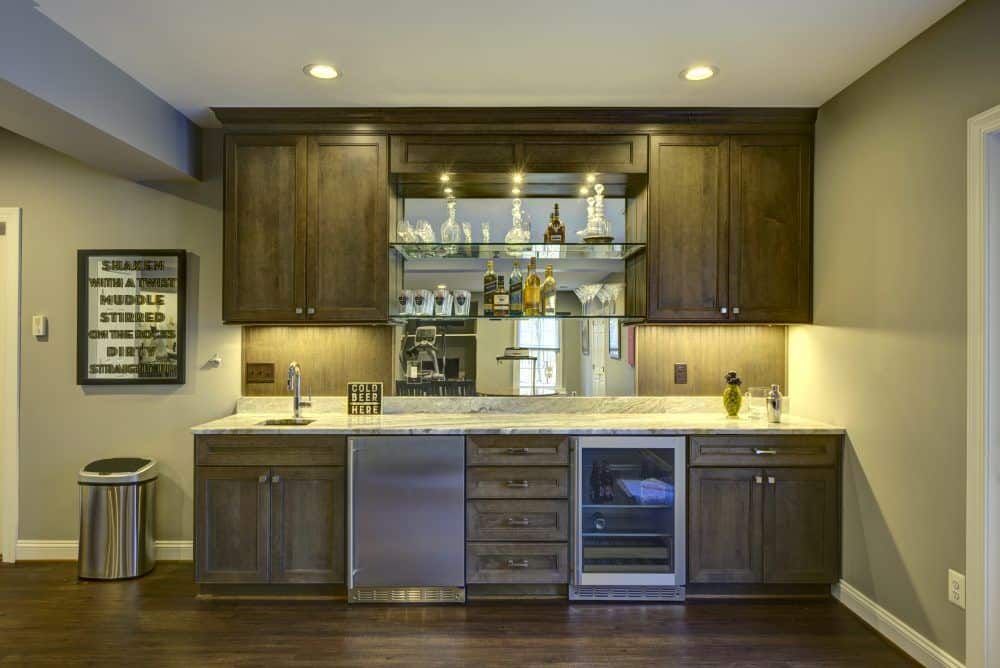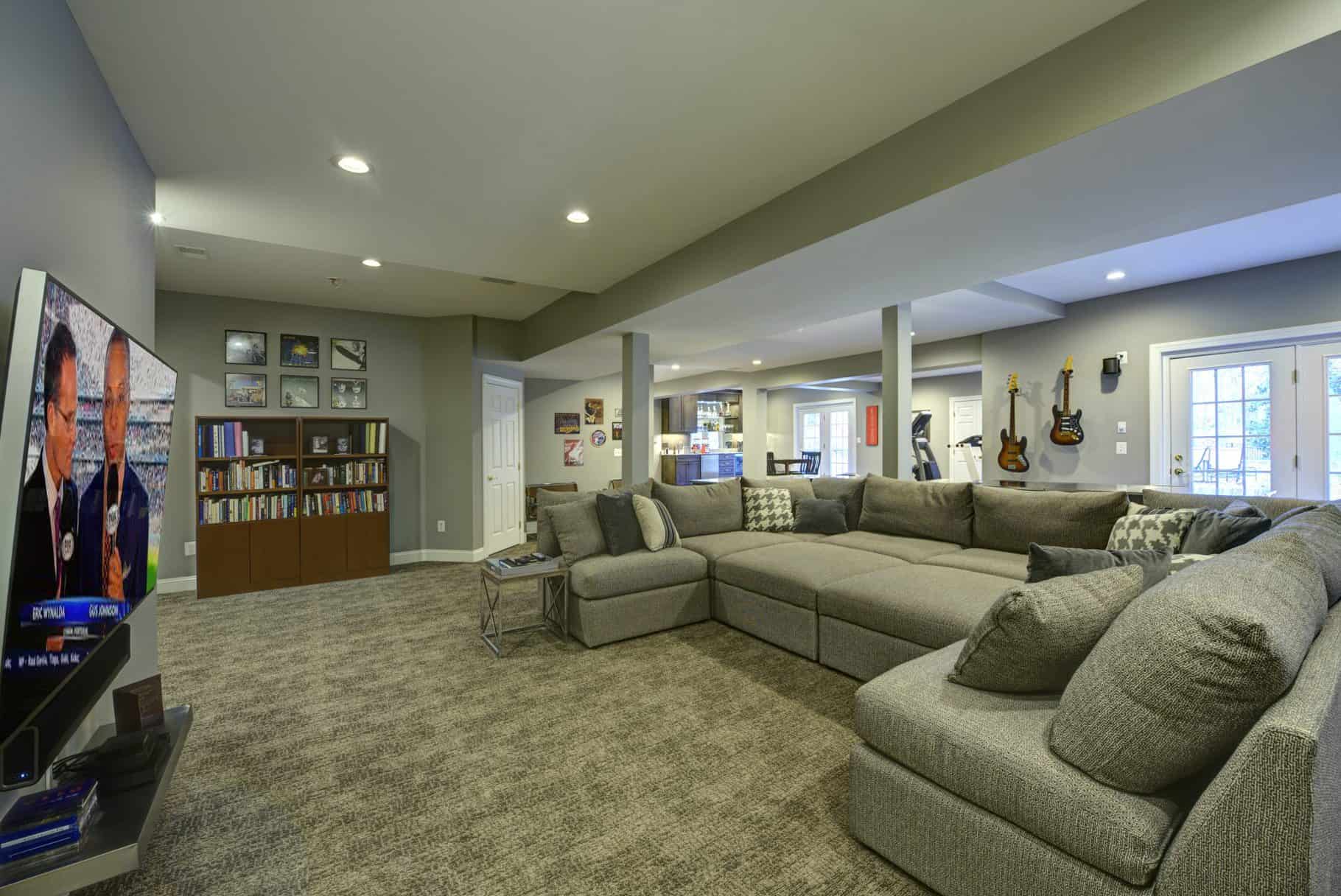A Homeowner’s Vision, from Design to Completion
31
May 2017

Posted By rendon on May 31st, 2017 in basement finishing, basement remodeling, basements, bathroom remodeling, bathroom renovations, design/build, Fairfax County Virginia, full service remodeling company, general contractor, home remodeling, home renovations, interior remodeling, kitchen remodeling, kitchen renovations, northern Virginia, Northern Virginia Remodeling, residential remodeling No Comments
Rendon Remodeling & Design completes a variety of home remodeling projects throughout Northern Virginia, from large home additions to basement remodels, to kitchen and bath remodels to exterior jobs such as screen porches. Let’s look together at a chronicle of events for a specific remodeling project that Rendon Remodeling & Design finished recently with a client in Great Falls, Virginia. We will discuss the process from design to completion.
First in this remodeling adventure, the family opted to renovate their kitchen. The remodel changed their kitchen drastically, adding a significant amount more workable space to their kitchen, as well as creating a much more modern design. To open up the kitchen to adjoining spaces, a peninsula was removed and the island was re-oriented and enlarged. These two changes greatly improved flow into and around the kitchen. In order to then accommodate the larger island, a double door pantry was partially closed and a space-saving barn door was added. The family’s design plan was to create a “contemporary farmhouse feel”, while keeping the overall color scheme simple and neutral. They used Fieldstone Roca Beaded Inset cabinets with exposed finial hinges in Marshmallow Cream tinted varnish. In order to maximize the height of the room and draw the eye upward, stacking cabinets with glass fronts were chosen, which are lit from within to display decorative objects. The homeowner hoped to create a contrast within the space, so they chose island cabinets finished in a Stone tinted varnish. Polished nickel knobs, appliance and bin pulls and classic latches on stacked cabinetry were used to add a touch of historic character to the space. The backsplash is a beautiful basket weave pattern tile in Asian Statuary and Athens Gray marbles that were purchased from TileBar. The tile is taken all the way to the ceiling to draw the eye upward from the stunning appliances below. An Athens Gray marble backsplash has been used behind the sink and below the windows in order to accent the tile and the countertop. A custom artisan concrete countertop was made off-site in order to create a more neutral and monochromatic look that complimented all other aspects of the kitchen. The homeowner chose a Kohler Whitehaven sink and the Kohler Artifacts faucet with the pull-out spray model in polished nickel. Lighting in the kitchen has been kept simple with recessed fixtures and under cabinet LED strips. As a lighting feature in the space, a clear glass pendant with polished nickel from Rejuvenation over the island.
The family also opted to convert an adjoining entry hallway coming off of their kitchen into a mud room. They removed existing sliding door closets and opted to replace them with Wellborn Bishop MDF cabinetry in glacier white. They also added a Blush maple bench and countertop to the space. Beadbord was added to the wall along with hooks for coats and other accessories. A rustic tile floor was then installed to finish off the space and create a true mud room feel.
Finally, the family in Great Falls chose to modernize their basement. They used Wellborn’s Sonoma Maple cabinetry in Drift stain to begin to create an elegant wet bar. Rectilinear knobs and pulls from Restoration Hardware in Polished Chrome are used for a classic, yet contemporary feel. A Fantasy Brown quartzite was chosen for a strong and durable countertop. Custom glass shelves and lighting provide a space to feature bottles and glassware. Two under counter GE Monogram beverage centers were installed within the bar, in addition to a small bar sink with a sleek pull-down faucet. The homeowner chose Luxury Vinyl tile from COREtec, which works well over uneven basement floors. It gives a smooth, even look with the resilience and soundproofing qualities of vinyl, yet providing the look of distressed wood planks. New carpet is installed over the remainder of the space. The homeowner also chose to renovate their basement bath, using a transitional porcelain tile with an accent mosaic of marble, glass and shell. They used Polished Chrome plumbing fixtures and accessories from the Delta Dryden collection, and chose a semi-frameless clear shower door.
Renovating several rooms in your house can be a significant undertaking, but one with a fantastic outcome in the end that is well worth the wait. Contact Rendon Remodeling & Design today for your complimentary consultation and learn how you can remodel any number of spaces in your own home!





