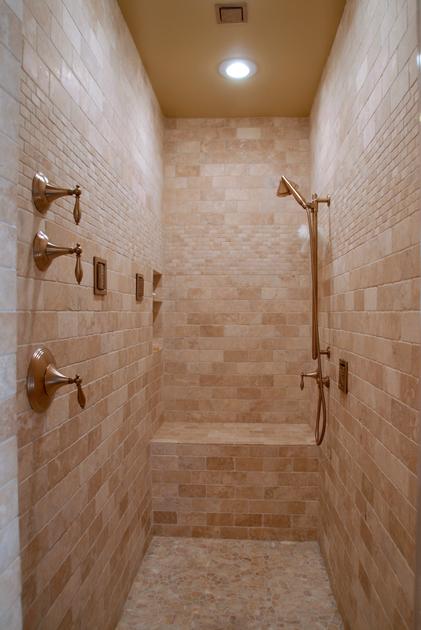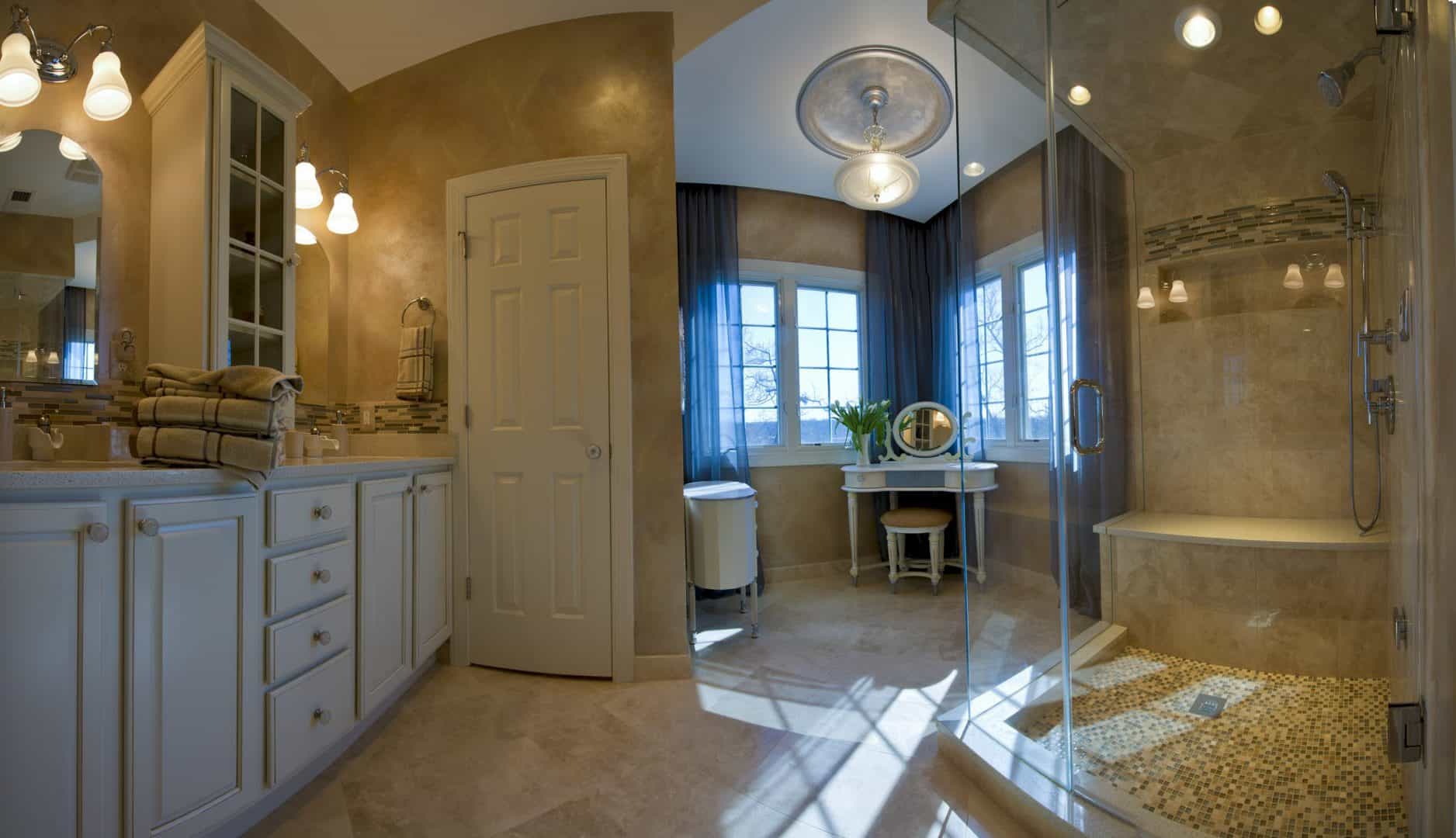Designing Your Luxurious Master Bathroom
8
October 2016

Posted By rendon on October 8th, 2016 in bathroom remodeling, bathroom renovations, design/build, full service remodeling company, general contractor, home remodeling, home renovations, interior remodeling, Loudoun County Virginia, northern Virginia, Northern Virginia Remodeling, residential remodeling No Comments
Now that you have taken the step to convert your bedroom into a Master Bedroom Suite Oasis, an integral part of that space is remodeling your Master Bathroom into a luxurious bathroom space that will fit with the theme of the room. Consulting with a Professional Residential Remodeling Firm is important as you begin your Master Bathroom remodel, as you could be dealing with relocating plumbing, and are working with renovating what is often a small space.
There are many aspects that you can incorporate into your remodel that will ensure that you are left with a lavish Master Bathroom at the end of your project. Some things to consider as you plan your new Master Bathroom include:
- The Vanity – As you plan out your vanity, make sure you leave ample counter space. You will want to leave plenty of room for things that you will lay out on your vanity, and room for grooming in your bathroom. Consider an appropriate surface for your vanity. Granite and Quartz can be great countertop options and are very popular today. They also come in a variety of looks and textures. Additionally, cultured marble tops or Tere-stone are other options for your vanity countertop.

- The Shower – We find that today many people are foregoing the oversized bathtub in place of an extravagant shower, especially if there is already another bathroom in the house that has a bathtub. Large custom showers, when designed right, can create a similar feel of warmth and luxury as a soaking tub. There are multiple options for water flow, including multi-function showerheads, body sprays, rain head showers and hand showers. Multi-function showerheads deliver specific massage options and a range of intensities, while body sprays often blend discreetly into the wall and offer a variety of intensities. Rainhead showers mimic a soothing rainfall, while hand showers are functional as multi-function showerheads, but are removable and allow you to direct the flow of water. Additionally, some choose to incorporate a steam shower, which can be extremely relaxing and can cleanse your body and promote respiratory health. There are also many options for shower design including tile choice and frame versus frameless. Further, some choose a curbless design, which is aesthetically pleasing but can also be wise as you move into your older adult years. Additionally, you may choose to add seating within your shower.
- Water Usage and Ventilation – There are many products on the market now that are water efficient. Even showerheads may deliver a satisfying water pressure while still being efficient. Additionally, you may choose a faucet that has an aerator that can reduce that water flow in your bathroom sink by 30% or more. However, despite the use of water efficient fixtures, you should consider that you may be adding many more fixtures to your bathroom if you are significantly increasing the size of your shower or adding multiple showerheads. This may necessitate resizing of your water lines or even upgrading your water heater. It is important to be sure your bathroom is well ventilated, especially if you are installing a steam shower system. You may want to consider a humidity-sensing unit that will turn on and off depending on the level of moisture in the air. Further, you could add a timer to your exhaust fan that will turn on and off automatically and help to ventilate the space.
- The Toilet – When designing a shared Master Bathroom, consider adding a separate “toilet room”. Placing the toilet discreetly behind a half wall can be a solution if you are short on square footage. Another solution to maximize space in a smaller Master Bathroom is to put a pocket door in when adding a separate room within a room for your toilet. It should be noted that, when remodeling a bathroom, relocating your toilet can be one of the more expensive aspects of your remodel.
- Design and Style – As you are considering the functional aspects of your Master Bathroom remodel, do not forget about the other important features that will enhance your bathroom and that will add to its design and style. Something like a pass-through fireplace or heated flooring add warmth and ambiance to your space. Sound systems and in-mirror flat screen televisions are options if you like the idea of having the ability to be connected even while in your Master Bathroom. Also, do not forget things like lighting and art as you finish off your space.
The possibilities for your Master Bathroom are endless. As a Design/Build Professional Residential Remodeling Firm with professional experience providing design assistance, Rendon Remodeling & Design is ready to help you begin the process of designing your new and improved Master Bathroom. Call today for a complimentary consultation.





